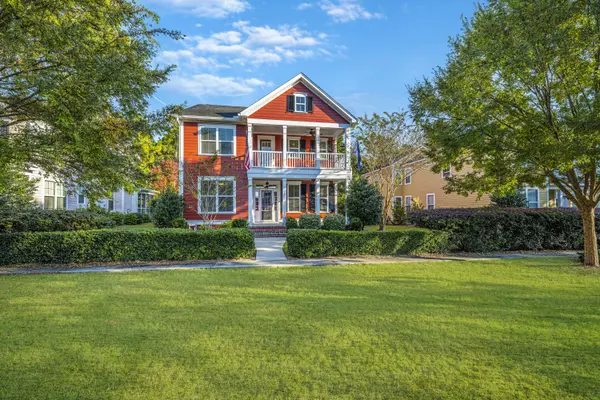Bought with AgentOwned Realty Co. Premier Group, Inc.
$384,900
$385,000
For more information regarding the value of a property, please contact us for a free consultation.
132 Red Leaf Blvd Moncks Corner, SC 29461
5 Beds
3 Baths
2,564 SqFt
Key Details
Sold Price $384,900
Property Type Single Family Home
Sub Type Single Family Detached
Listing Status Sold
Purchase Type For Sale
Square Footage 2,564 sqft
Price per Sqft $150
Subdivision Foxbank Plantation
MLS Listing ID 21029705
Sold Date 12/29/21
Bedrooms 5
Full Baths 3
Year Built 2008
Lot Size 0.350 Acres
Acres 0.35
Property Description
Enjoy expansive views from your own private balcony in this absolutely beautiful Charleston style home. Featuring double front porches, this home exudes traditional Southern Charm without sacrificing modern conveniences, such as the Generac whole house generator and tankless water heater.At the front entrance, you are greeted by gleaming hardwood floors, with a separate formal dining room on your right. On your left is a highly-coveted first floor mother-in-law suite and a full bath. As you continue through the home, you will enter the spacious family room which connects with an open, eat-in kitchen, featuring stainless appliances and a gas cooktop. Attached to the family room is a relaxing screened in porch.Upstairs you will find a large master bedroom with it's own private balcony that overlooks gorgeous greenspace. Down the hallway are two guestrooms, full bath, laundry room, and a GIANT frog, which is the 5th bedroom.
Location
State SC
County Berkeley
Area 73 - G. Cr./M. Cor. Hwy 17A-Oakley-Hwy 52
Rooms
Primary Bedroom Level Upper
Master Bedroom Upper Garden Tub/Shower, Walk-In Closet(s)
Interior
Interior Features Ceiling - Smooth, High Ceilings, Garden Tub/Shower, Walk-In Closet(s), Ceiling Fan(s), Eat-in Kitchen, Family, Frog Attached, In-Law Floorplan, Separate Dining
Cooling Central Air
Flooring Wood
Fireplaces Number 1
Fireplaces Type Family Room, Gas Log, One
Laundry Dryer Connection, Laundry Room
Exterior
Exterior Feature Balcony
Garage Spaces 2.0
Community Features Pool, Walk/Jog Trails
Utilities Available Berkeley Elect Co-Op
Roof Type Architectural
Porch Patio, Front Porch, Screened
Parking Type 2 Car Garage, Garage Door Opener
Total Parking Spaces 2
Building
Lot Description 0 - .5 Acre
Story 2
Sewer Public Sewer
Water Public
Architectural Style Traditional
Level or Stories Two
New Construction No
Schools
Elementary Schools Foxbank
Middle Schools Berkeley
High Schools Berkeley
Others
Financing Cash, Conventional, FHA, VA Loan
Read Less
Want to know what your home might be worth? Contact us for a FREE valuation!

Our team is ready to help you sell your home for the highest possible price ASAP






