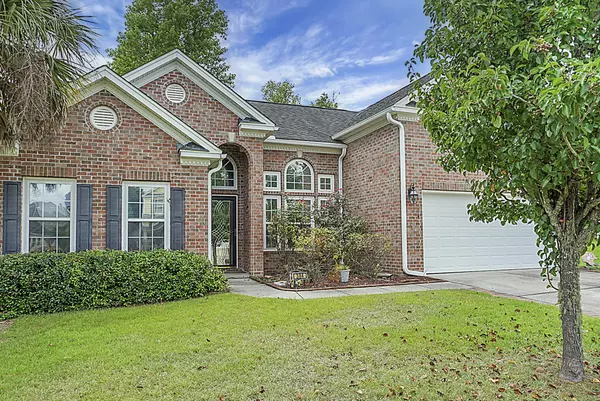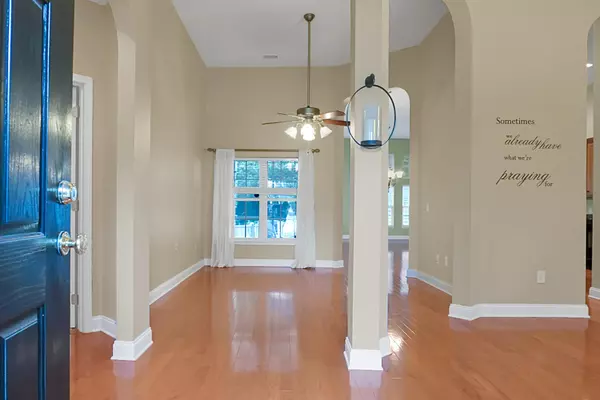Bought with Carolina One Real Estate
$333,000
$333,000
For more information regarding the value of a property, please contact us for a free consultation.
384 Lakewind Dr Moncks Corner, SC 29461
3 Beds
2 Baths
2,164 SqFt
Key Details
Sold Price $333,000
Property Type Single Family Home
Listing Status Sold
Purchase Type For Sale
Square Footage 2,164 sqft
Price per Sqft $153
Subdivision Moss Grove Plantation
MLS Listing ID 21021570
Sold Date 11/18/21
Bedrooms 3
Full Baths 2
Year Built 2007
Property Description
Take me home! This Southern home will take your breath away the moment you step inside. The beautiful brick, custom landscaping with a full palm tree is the perfect curb appeal to draw you in. The front foyer welcomes you in with tall vaulted ceilings and shining wood floors throughout. The home owner has spared no expense updating this piece of paradise with some Quoizel lighting and custom fixtures. A formal sitting room, oversized large living room and formal dinning room gives you plenty of space to host as many gatherings as you heart desires. The kitchen does not lack in the abundance of cabinets and storage. All kitchen appliances convey including the refrigerator. All of the windows in the home are tinted to save you on that electric bill on those hot summer days.The impressive living room with tall ceilings and windows for days does not disappoint. The custom shelving gives you endless possibilities. The large bedrooms and downstairs master with a walk in closet is very convenient. Let's not forget the additional bonus room upstairs that could easily be a fourth bedroom or playroom with built in shelves. The HVAC only a few years old, this home is turn key.The backyard is a dream that includes a large screened in porch, an additional oversized patio slab, and a back shed with power for more storage. The woods behind the home gives a serene sense of privacy and just a short walk to the pond. Don't let this home pass you by.
Location
State SC
County Berkeley
Area 76 - Moncks Corner Above Oakley Rd
Rooms
Primary Bedroom Level Lower
Master Bedroom Lower Ceiling Fan(s), Garden Tub/Shower, Walk-In Closet(s)
Interior
Interior Features Ceiling - Cathedral/Vaulted, Ceiling - Smooth, Tray Ceiling(s), High Ceilings, Garden Tub/Shower, Kitchen Island, Walk-In Closet(s), Ceiling Fan(s), Bonus, Family, Entrance Foyer, Great, Pantry, Separate Dining
Heating Electric
Cooling Central Air
Flooring Laminate, Wood
Fireplaces Number 1
Fireplaces Type Living Room, One, Wood Burning
Laundry Dryer Connection, Laundry Room
Exterior
Garage Spaces 2.0
Fence Privacy, Fence - Wooden Enclosed
Community Features Clubhouse, Dog Park, Park, Pool, Storage, Trash
Utilities Available BCW & SA, Berkeley Elect Co-Op
Roof Type Architectural
Porch Patio, Front Porch, Screened
Total Parking Spaces 2
Building
Lot Description 0 - .5 Acre, Wooded
Story 1
Foundation Slab
Sewer Public Sewer
Water Public
Architectural Style Traditional
Level or Stories One and One Half
New Construction No
Schools
Elementary Schools Whitesville
Middle Schools Berkeley
High Schools Berkeley
Others
Financing Cash, Conventional, FHA, USDA Loan, VA Loan
Read Less
Want to know what your home might be worth? Contact us for a FREE valuation!

Our team is ready to help you sell your home for the highest possible price ASAP






