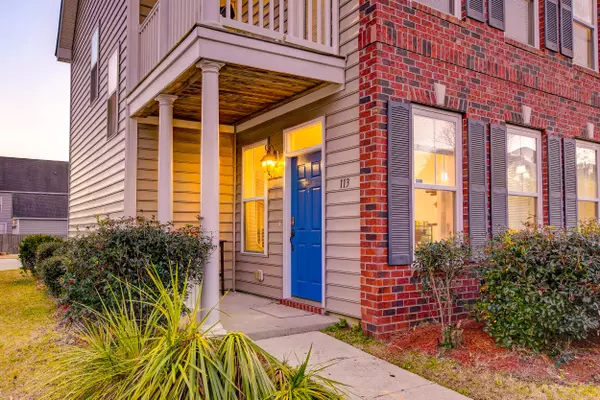Bought with Austin Banks Real Estate Company LLC
$325,000
$325,000
For more information regarding the value of a property, please contact us for a free consultation.
113 Pavilion St Summerville, SC 29483
4 Beds
2.5 Baths
2,193 SqFt
Key Details
Sold Price $325,000
Property Type Single Family Home
Listing Status Sold
Purchase Type For Sale
Square Footage 2,193 sqft
Price per Sqft $148
Subdivision Reminisce
MLS Listing ID 21032630
Sold Date 01/10/22
Bedrooms 4
Full Baths 2
Half Baths 1
Year Built 2007
Lot Size 6,534 Sqft
Acres 0.15
Property Description
From the moment you first see this stately Charleston single-style home, you'll be in love! Double porches greet you as you enter the home to find great natural light and engineered wood floors. Pillars flank the entry to the formal dining room / living room. As you pass through to the kitchen, you'll find a convenient butler's pantry. The kitchen has stainless steel appliances, 42'' cabinets, granite countertops, a decorative backsplash, and an eat-in area with access to the screened porch, the yard, and the two-car garage. The family room offers a relaxing space to unwind at the end of the day. Head to the second level to find the spacious owner's suite as well as the en-suite bath with a large step-in shower and a walk-in closet. Two additional bedrooms (one of which has access to thesecond level porch) and a full bathroom can be found on the second level. On the third level, you'll find the fourth bedroom/flex room. This community features a clubhouse, two playparks, and a zero entry swimming pool. This property is located 3.4 miles from Pine Forest Country Club, 5.1 miles from Historic Downtown Summerville, 10 miles from Nexton Square, and 19 miles from Charleston International Airport. This home might be just what you've been seeking!
Location
State SC
County Dorchester
Area 63 - Summerville/Ridgeville
Rooms
Primary Bedroom Level Upper
Master Bedroom Upper Ceiling Fan(s), Walk-In Closet(s)
Interior
Interior Features Ceiling - Smooth, Walk-In Closet(s), Ceiling Fan(s), Eat-in Kitchen, Family, Separate Dining
Heating Electric
Cooling Central Air
Flooring Wood
Laundry Dryer Connection
Exterior
Exterior Feature Balcony
Garage Spaces 2.0
Community Features Clubhouse, Park, Pool
Roof Type Architectural
Porch Front Porch, Screened
Total Parking Spaces 2
Building
Lot Description 0 - .5 Acre, Interior Lot
Story 3
Foundation Slab
Sewer Public Sewer
Water Public
Architectural Style Charleston Single
Level or Stories 3 Stories
New Construction No
Schools
Elementary Schools Knightsville
Middle Schools Dubose
High Schools Summerville
Others
Financing Any
Read Less
Want to know what your home might be worth? Contact us for a FREE valuation!

Our team is ready to help you sell your home for the highest possible price ASAP






