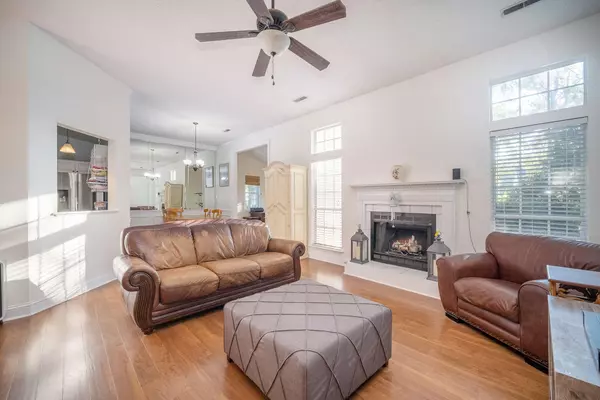Bought with Carolina One Real Estate
$433,000
$435,000
0.5%For more information regarding the value of a property, please contact us for a free consultation.
3258 Tabor Rd Mount Pleasant, SC 29466
3 Beds
2 Baths
1,692 SqFt
Key Details
Sold Price $433,000
Property Type Single Family Home
Sub Type Single Family Detached
Listing Status Sold
Purchase Type For Sale
Square Footage 1,692 sqft
Price per Sqft $255
Subdivision Ivy Hall
MLS Listing ID 21028858
Sold Date 12/13/21
Bedrooms 3
Full Baths 2
Year Built 1997
Lot Size 8,276 Sqft
Acres 0.19
Property Description
OMG, what a gem, from the home and landscaping to the location! Ivy Hall is conveniently located across from the Market at Oakland which offers a lot of shopping options (Super Walmart, Kohl's, East Bay Deli, Starbucks, UPS and so much more). Plus your close to the beaches and downtown Charleston. This home feels so much larger than the sf indicates. Lots of big windows in this home give it a bright and warm feeling. Open floor plan with high ceilings, a large spacious living room and kitchen. The kitchen has a double oven which will come in handy. The dining area with wainscoating is centered between the kitchen, sunroom and the living room. Down the hall you'll find the owners' suite with a large, deep tray ceiling, a big window with a great view of the backyard and a spacious ensuite.Two additional bedrooms round out this great one story home. The garage has a finished floor, a ton of shelving and a mini-split so you could have a comfortable work space or just protect your things and keep them from rusting in the Charleston humidity. So much potential in this great home. Roof installed in 2017. 2nd refrigerator in garage conveys with an acceptable offer. Book your showing now!
Location
State SC
County Charleston
Area 41 - Mt Pleasant N Of Iop Connector
Region None
City Region None
Rooms
Primary Bedroom Level Lower
Master Bedroom Lower Ceiling Fan(s), Garden Tub/Shower, Walk-In Closet(s)
Interior
Interior Features Ceiling - Blown, Ceiling - Cathedral/Vaulted, Tray Ceiling(s), High Ceilings, Garden Tub/Shower, Ceiling Fan(s), Living/Dining Combo, Office, Pantry, Sun
Heating Electric, Heat Pump
Cooling Central Air
Flooring Ceramic Tile, Vinyl
Fireplaces Number 1
Fireplaces Type Living Room, One, Wood Burning
Laundry Dryer Connection, Laundry Room
Exterior
Garage Spaces 2.0
Fence Privacy, Fence - Wooden Enclosed
Community Features Park, Trash, Walk/Jog Trails
Utilities Available Dominion Energy, Mt. P. W/S Comm
Roof Type Architectural
Porch Patio
Parking Type 2 Car Garage, Off Street, Garage Door Opener
Total Parking Spaces 2
Building
Lot Description 0 - .5 Acre, Level
Story 1
Foundation Slab
Sewer Public Sewer
Water Public
Architectural Style Ranch
Level or Stories One
New Construction No
Schools
Elementary Schools Jennie Moore
Middle Schools Laing
High Schools Wando
Others
Financing Cash, Conventional, VA Loan
Read Less
Want to know what your home might be worth? Contact us for a FREE valuation!

Our team is ready to help you sell your home for the highest possible price ASAP






