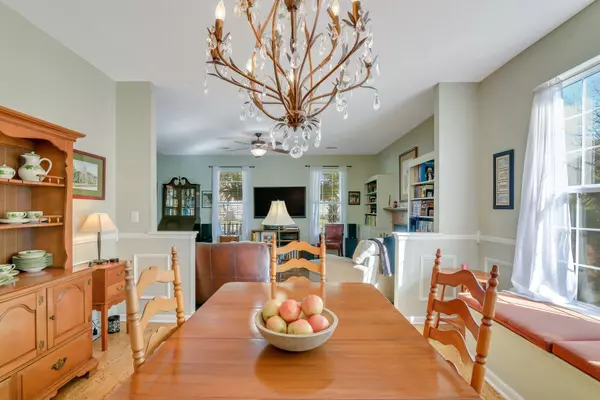Bought with Coldwell Banker Comm/Atlantic Int'l
$440,000
$425,000
3.5%For more information regarding the value of a property, please contact us for a free consultation.
1453 Swamp Fox Ln Charleston, SC 29412
3 Beds
2.5 Baths
1,922 SqFt
Key Details
Sold Price $440,000
Property Type Single Family Home
Sub Type Single Family Detached
Listing Status Sold
Purchase Type For Sale
Square Footage 1,922 sqft
Price per Sqft $228
Subdivision Jamestowne Village
MLS Listing ID 21031559
Sold Date 01/12/22
Bedrooms 3
Full Baths 2
Half Baths 1
Year Built 2003
Lot Size 8,712 Sqft
Acres 0.2
Property Description
This gorgeous home in the heart of James Island sits on a large wooded lot and is only 10 minutes to the beach. The living room features built ins on either side of the wood burning fireplace and opens to the spacious dining room with built in storage window bench. The kitchen offers ample cabinets and the bay window in the eat in area overlooks the beautiful wooded backyard. Upstairs are the three large bedrooms, a full bath and the master includes an en-suite bath with whirlpool tub and walk-in closet. Outside is a screened porch, crushed shell patio, two car pass thru garage and a large garden shed. The backyard is wooded with charming brick trails throughout the lush greenery. Big Green Egg grill to convey with acceptable offer.
Location
State SC
County Charleston
Area 21 - James Island
Rooms
Primary Bedroom Level Upper
Master Bedroom Upper Ceiling Fan(s), Walk-In Closet(s)
Interior
Interior Features Kitchen Island, Walk-In Closet(s), Ceiling Fan(s), Eat-in Kitchen, Family, Entrance Foyer, Separate Dining
Heating Heat Pump
Cooling Central Air
Flooring Laminate, Other
Fireplaces Number 1
Fireplaces Type Great Room, One, Wood Burning
Laundry Dryer Connection, Laundry Room
Exterior
Garage Spaces 2.0
Fence Privacy, Fence - Wooden Enclosed
Community Features Trash
Utilities Available Charleston Water Service, Dominion Energy
Roof Type Asphalt
Porch Patio, Front Porch, Screened
Parking Type 2 Car Garage, Detached, Off Street
Total Parking Spaces 2
Building
Lot Description 0 - .5 Acre, Wooded
Story 2
Foundation Slab
Sewer Public Sewer
Water Public
Architectural Style Traditional
Level or Stories Two
New Construction No
Schools
Elementary Schools Harbor View
Middle Schools Camp Road
High Schools James Island Charter
Others
Financing Cash, Conventional, FHA, VA Loan
Read Less
Want to know what your home might be worth? Contact us for a FREE valuation!

Our team is ready to help you sell your home for the highest possible price ASAP






