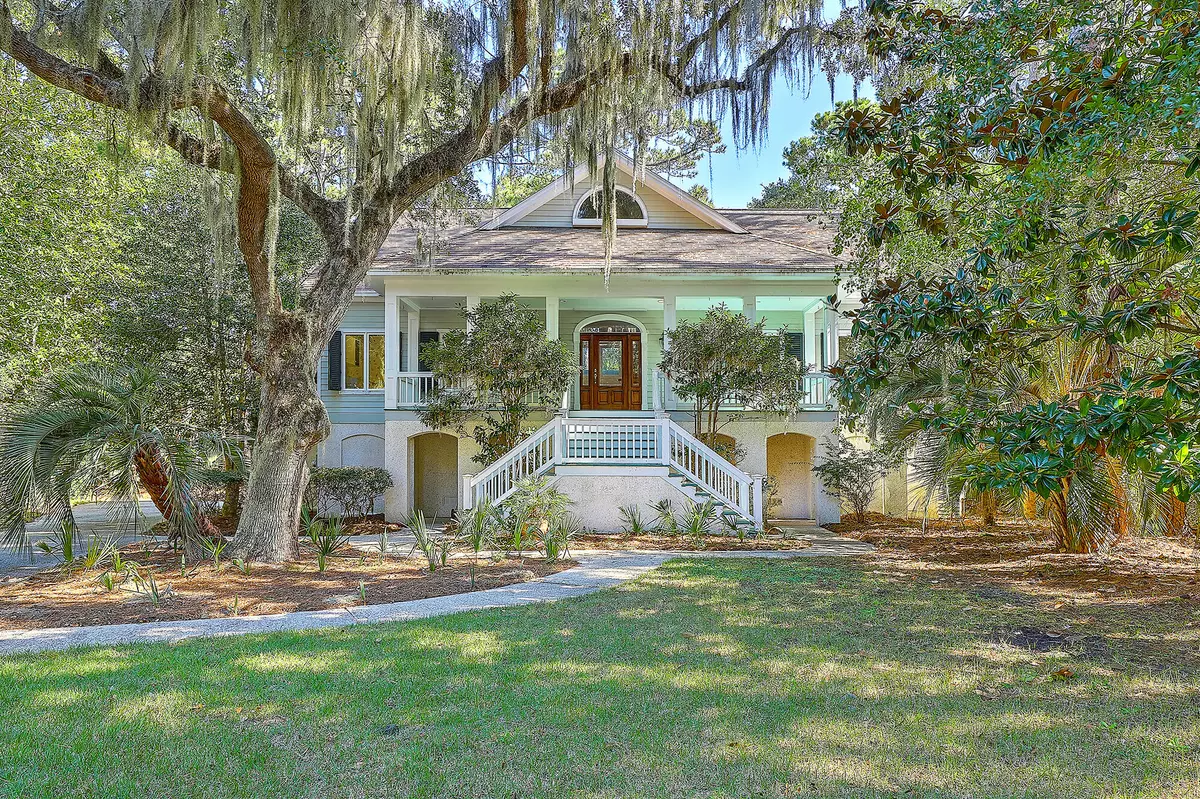Bought with Pam Harrington Exclusives
$920,000
$1,150,000
20.0%For more information regarding the value of a property, please contact us for a free consultation.
2629 Seabrook Island Rd Johns Island, SC 29455
3 Beds
3.5 Baths
3,782 SqFt
Key Details
Sold Price $920,000
Property Type Single Family Home
Sub Type Single Family Detached
Listing Status Sold
Purchase Type For Sale
Square Footage 3,782 sqft
Price per Sqft $243
Subdivision Seabrook Island
MLS Listing ID 21028175
Sold Date 01/21/22
Bedrooms 3
Full Baths 3
Half Baths 1
Year Built 1999
Lot Size 0.490 Acres
Acres 0.49
Property Description
This gorgeous three-bedroom, on Seabrook Island, is the epitome of southern charm. Set in a fabulous location, the curb appeal of this well-crafted home is truly stunning. Moss-draped trees and two staircases set on either side of the abode welcome visitors to a spacious front porch, an ideal spot to savor morning coffee or relax at the end of the evening with a cocktail. While built in 1999, this dwelling exudes a historic feel with columns, lovely window shutters and an exceptional layout. Not only does it provide a breathtaking view of Crooked Oaks golf course's 4th hole, this three-level galvanized steel constructed home is sure to hold up in treacherous weather conditions. Hurricane season will not be as big of a worry for the owner of this charming property, as its incredibly strong foundation provides further peace of mind. You'll love the living room's wow-factor with cathedral ceilings and a gorgeous panel of windows that reach from the floor to the ceiling, allowing a bit of the lush outdoors in. Plenty of natural light and a huge back deck make this unique home a must-see for any potential buyers who steer away from cookie cutter. Gather around the fireplace with family and friends or cook up a feast in the gourmet kitchen that offers large center island, custom cabinetry, granite and marble counter tops, six-burner stove, a Decor oven, top-rated refrigerator and microwave and plenty of room for meal prep. All bedrooms are inviting, with the master offering a large walk-in closet, balcony and ensuite bathroom complete with jacuzzi tub and separate shower. Ceiling fans, crown molding, an elevator and dumbwaiter are just a few of the elements this beauty possesses. The house includes an outdoor shower, workshop, laundry room with washer and dryer and is wired for sound and privacy. Nature lovers will rejoice in the fact that this property also gets visits from deer and other wildlife. If you enjoy a day on the water, you will also be pleased to know that beyond the 2 car spaces in the garage there is additional space allowing storage for a boat. Purchase of the home requires membership to the Seabrook Island Club, giving the owner access to two Championship Golf Courses, a pool and the Atlantic Ocean. Enjoy a tennis center, full-service equestrian center, fitness and aquatics complex and long walks along stretches of pristine beaches. Freshfields Village and Bohicket Marina are also nearby. Don't let this rare opportunity to live in one of the area's most sought-out private beach communities pass you by. The home needs slight updating, but has incredible potential and is practically move-in-ready. Experience luxurious island living, as it was meant to be, with this nearly 4,000-square-foot coastal gem.
Location
State SC
County Charleston
Area 30 - Seabrook
Rooms
Primary Bedroom Level Lower
Master Bedroom Lower Ceiling Fan(s), Garden Tub/Shower, Walk-In Closet(s)
Interior
Interior Features Ceiling - Cathedral/Vaulted, Ceiling - Smooth, Elevator, Kitchen Island, Walk-In Closet(s), Wet Bar, Ceiling Fan(s), Central Vacuum, Eat-in Kitchen, Family, Formal Living, Entrance Foyer, Loft, Pantry, Separate Dining, Study
Heating Forced Air, Heat Pump
Cooling Central Air
Flooring Ceramic Tile, Wood
Fireplaces Number 1
Fireplaces Type Gas Log, One
Laundry Laundry Room
Exterior
Exterior Feature Lawn Irrigation, Lighting
Garage Spaces 2.0
Community Features Boat Ramp, Clubhouse, Club Membership Available, Equestrian Center, Fitness Center, Gated, Golf Course, Golf Membership Available, Marina, Park, Pool, RV/Boat Storage, Security, Tennis Court(s), Trash, Walk/Jog Trails
Utilities Available Berkeley Elect Co-Op, John IS Water Co
Roof Type Asphalt
Handicap Access Handicapped Equipped
Porch Deck, Porch - Full Front
Parking Type 2 Car Garage, Garage Door Opener
Total Parking Spaces 2
Building
Lot Description 0 - .5 Acre, On Golf Course
Story 2
Foundation Raised, Pillar/Post/Pier
Sewer Public Sewer
Water Public
Architectural Style Contemporary
Level or Stories Two
New Construction No
Schools
Elementary Schools Angel Oak
Middle Schools Haut Gap
High Schools St. Johns
Others
Financing Cash, Conventional
Read Less
Want to know what your home might be worth? Contact us for a FREE valuation!

Our team is ready to help you sell your home for the highest possible price ASAP






