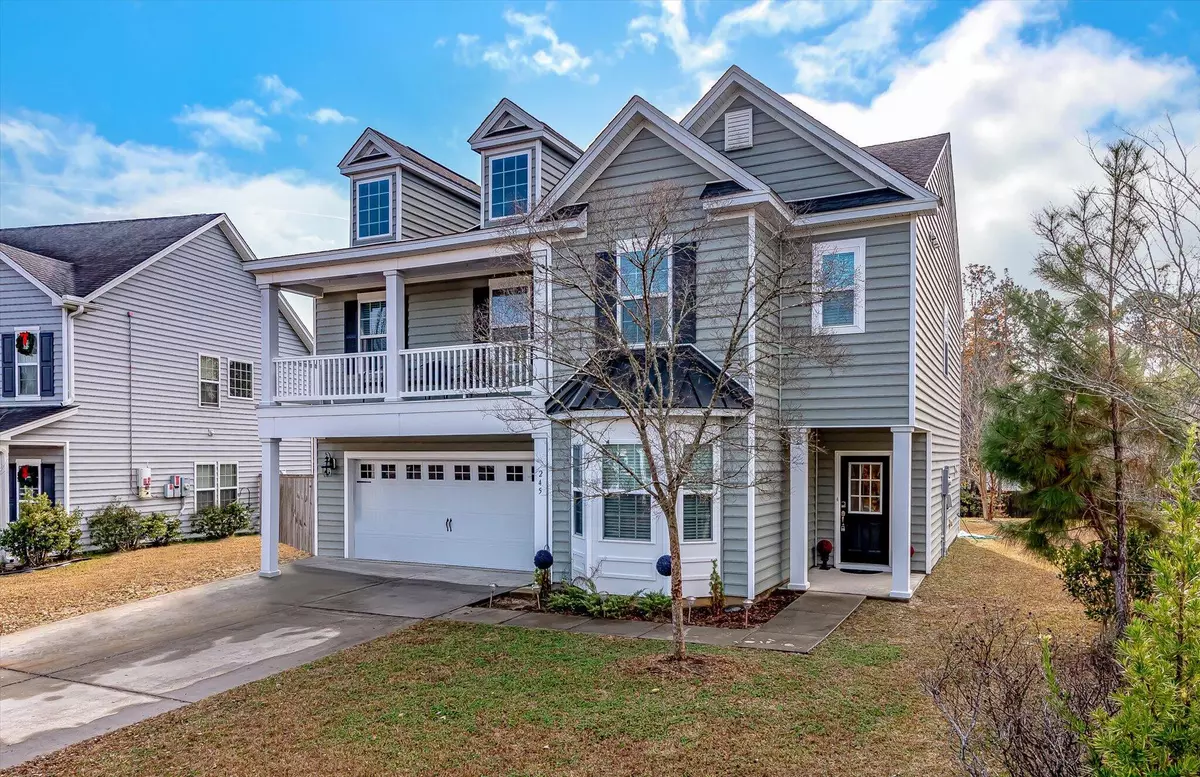Bought with The Boulevard Company, LLC
$360,000
$340,000
5.9%For more information regarding the value of a property, please contact us for a free consultation.
245 Berwick Dr Summerville, SC 29483
4 Beds
2.5 Baths
2,544 SqFt
Key Details
Sold Price $360,000
Property Type Single Family Home
Listing Status Sold
Purchase Type For Sale
Square Footage 2,544 sqft
Price per Sqft $141
Subdivision Wentworth Hall
MLS Listing ID 21032543
Sold Date 01/20/22
Bedrooms 4
Full Baths 2
Half Baths 1
Year Built 2016
Lot Size 10,454 Sqft
Acres 0.24
Property Description
Stunning Wentworth Hall Home just hit the market in Summerville!! This beautiful home features 4 bedrooms, 2.5 bathrooms, 2 car attached garage and over 2,500 sq ft of living space. Perfect for families of all sizes.The first floor features a formal dining area connected to an open kitchen.The kitchen comes equipped with plenty of countertop space, stainless steel appliances, kitchen island, granite countertops and a pantry.
The homes downstairs is open and has a comfortable flow.
Upstairs you will find 4 bedrooms, 2 full baths and plenty of closet storage.
The master bedroom includes walk-in closet and ample space. The master bathroom comes with dual vanities, a spacious shower, and a separate bathtub for you to relax.
You will also find a very spacious loft in the second level that can work as a separate living area, TV room, or game room.
During the summer, entertain in style in your backyard while you enjoy the screened in porch.
The downstairs has beautiful wood floors, the kitchen has granite countertops, bathrooms and laundry room have ceramic flooring.
Located in a quiet neighborhood, in the highly coveted DD2 School District, close to shops and restaurants.
It won't last long. Call today to schedule an appointment to come see it!
Location
State SC
County Dorchester
Area 63 - Summerville/Ridgeville
Rooms
Primary Bedroom Level Upper
Master Bedroom Upper Ceiling Fan(s), Garden Tub/Shower, Walk-In Closet(s)
Interior
Interior Features Ceiling - Smooth, High Ceilings, Garden Tub/Shower, Kitchen Island, Walk-In Closet(s), Ceiling Fan(s), Family, Entrance Foyer, Loft, Pantry, Separate Dining
Heating Electric
Cooling Central Air
Flooring Ceramic Tile, Wood
Laundry Dryer Connection, Laundry Room
Exterior
Exterior Feature Balcony
Garage Spaces 2.0
Community Features Park, Pool
Utilities Available Berkeley Elect Co-Op, Dorchester Cnty Water and Sewer Dept, Dorchester Cnty Water Auth
Roof Type Architectural
Porch Front Porch, Screened
Total Parking Spaces 2
Building
Lot Description 0 - .5 Acre
Story 2
Foundation Slab
Sewer Public Sewer
Water Public
Architectural Style Traditional
Level or Stories Two
New Construction No
Schools
Elementary Schools William Reeves Jr
Middle Schools Dubose
High Schools Summerville
Others
Financing Cash,Conventional,FHA,VA Loan
Read Less
Want to know what your home might be worth? Contact us for a FREE valuation!

Our team is ready to help you sell your home for the highest possible price ASAP


