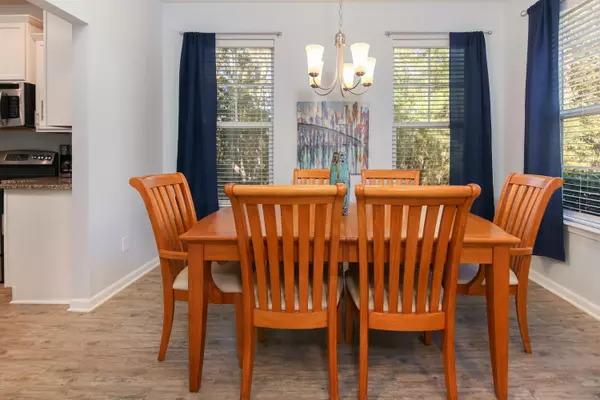Bought with Century 21 Excel
$278,000
$280,000
0.7%For more information regarding the value of a property, please contact us for a free consultation.
4991 Hay Bale Ct Summerville, SC 29485
3 Beds
2.5 Baths
1,960 SqFt
Key Details
Sold Price $278,000
Property Type Townhouse
Sub Type Townhouse
Listing Status Sold
Purchase Type For Sale
Square Footage 1,960 sqft
Price per Sqft $141
Subdivision Wescott Plantation
MLS Listing ID 21030991
Sold Date 12/23/21
Bedrooms 3
Full Baths 2
Half Baths 1
Year Built 2016
Lot Size 3,049 Sqft
Acres 0.07
Property Description
*Price Change* Welcome to this spacious immaculately kept townhome. The home boasts a two story family room, open floor plan, three good size bedrooms, walk in closets, great size loft, Neutral paint throughout. Gorgeous white cabinets, granite counters, large pantry. The family room and primary bathroom have a shiplap wall. New upgrades include luxury vinyl plank throughout the main floor, stairs, upstairs hall and loft. Brand new half bathroom vanity and many new light fixtures throughout. The home is a private end unit for extra privacy. Deck right behind the home is floating and can be removed if needed. Extra storage on ceiling in garage stay. Two parking spaces in driveway plus garage. This home is literally move in tomorrow.
Location
State SC
County Dorchester
Area 61 - N. Chas/Summerville/Ladson-Dor
Region Sunrise
City Region Sunrise
Rooms
Primary Bedroom Level Lower
Master Bedroom Lower Ceiling Fan(s), Walk-In Closet(s)
Interior
Interior Features Ceiling - Cathedral/Vaulted, Garden Tub/Shower, Walk-In Closet(s), Ceiling Fan(s), Pantry, Separate Dining
Heating Heat Pump
Cooling Central Air
Laundry Dryer Connection, Laundry Room
Exterior
Garage Spaces 1.0
Community Features Fitness Center, Lawn Maint Incl, Park, Pool
Utilities Available Dominion Energy, Dorchester Cnty Water and Sewer Dept
Roof Type Asphalt
Porch Deck, Patio
Parking Type 1 Car Garage, Attached, Other (Use Remarks), Garage Door Opener
Total Parking Spaces 1
Building
Lot Description 0 - .5 Acre
Story 2
Foundation Slab
Sewer Public Sewer
Water Well
Level or Stories Two
New Construction No
Schools
Elementary Schools Joseph Pye
Middle Schools River Oaks
High Schools Ft. Dorchester
Others
Financing Cash,Conventional,1031 Exchange,FHA,VA Loan
Read Less
Want to know what your home might be worth? Contact us for a FREE valuation!

Our team is ready to help you sell your home for the highest possible price ASAP






