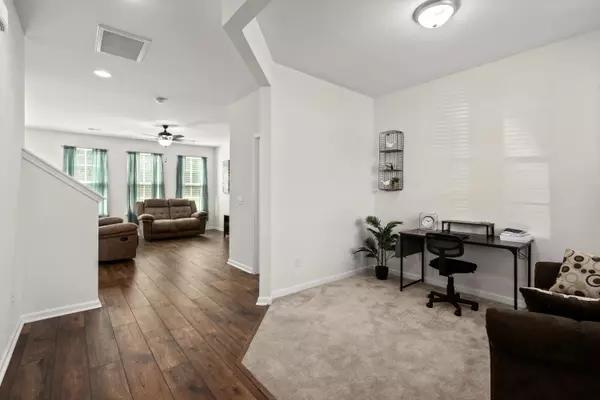Bought with Coldwell Banker Realty
$311,000
$299,000
4.0%For more information regarding the value of a property, please contact us for a free consultation.
1360 Hermitage Ln Ladson, SC 29456
3 Beds
2.5 Baths
1,865 SqFt
Key Details
Sold Price $311,000
Property Type Single Family Home
Sub Type Single Family Detached
Listing Status Sold
Purchase Type For Sale
Square Footage 1,865 sqft
Price per Sqft $166
Subdivision Hunters Bend
MLS Listing ID 21029255
Sold Date 11/30/21
Bedrooms 3
Full Baths 2
Half Baths 1
Year Built 2018
Lot Size 6,098 Sqft
Acres 0.14
Property Description
If you're seeking a beautiful home in a premier location, this 3 bedroom/2.5 bath in Hunters Bend is hard to beat!!! Only 3 years old, the home is very well maintained and is just like new. Gorgeous laminate floors are throughout the first-floor living room. The upgraded kitchen includes plenty of counter space, granite countertops, stainless steel appliances, and a pantry. Enjoy your meals in the dining area that looks out into the spacious backyard that backs up to a wooded area. All three bedrooms are upstairs including the master bedroom seperate shower, and raised double which includes a walk-in closet, tray ceilings, a separate garden tub, and vanities in the master bathroom. The secondary bedrooms are both very roomy and include great closet space.A generous loft which is perfect for a game room, office, or playroom, and the laundry room are also located upstairs. Located in Berkeley County, Hunters Bend is also close to shopping & dining in the Nexton and Downtown Summerville areas. Conveniently located near I-26, homes in this desirable location are snapped up fast so don't delay!
Location
State SC
County Berkeley
Area 74 - Summerville, Ladson, Berkeley Cty
Rooms
Primary Bedroom Level Upper
Master Bedroom Upper Walk-In Closet(s)
Interior
Interior Features Ceiling - Smooth, Bonus, Eat-in Kitchen, Family, Entrance Foyer, Living/Dining Combo, Loft, Pantry
Flooring Laminate, Vinyl
Laundry Dryer Connection, Laundry Room
Exterior
Garage Spaces 2.0
Community Features Pool
Porch Front Porch
Parking Type 2 Car Garage, Attached
Total Parking Spaces 2
Building
Lot Description Wooded
Story 2
Foundation Slab
Sewer Public Sewer
Water Public
Architectural Style Traditional
Level or Stories Two
New Construction No
Schools
Elementary Schools Sangaree
Middle Schools Sangaree Intermediate
High Schools Stratford
Others
Financing Any
Read Less
Want to know what your home might be worth? Contact us for a FREE valuation!

Our team is ready to help you sell your home for the highest possible price ASAP






