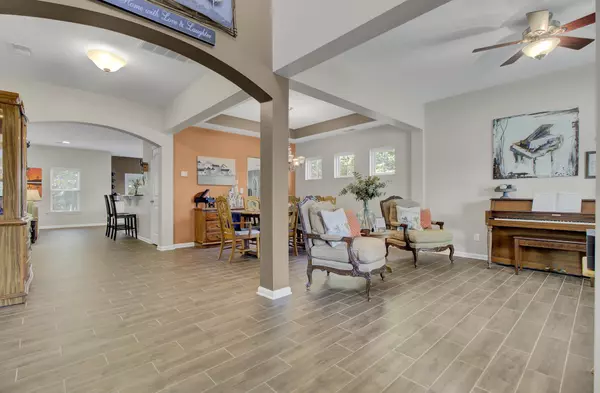Bought with AgentOwned Realty Charleston Group
$419,900
$419,900
For more information regarding the value of a property, please contact us for a free consultation.
5036 Farm Crest Ct Summerville, SC 29485
5 Beds
2.5 Baths
3,281 SqFt
Key Details
Sold Price $419,900
Property Type Single Family Home
Sub Type Single Family Detached
Listing Status Sold
Purchase Type For Sale
Square Footage 3,281 sqft
Price per Sqft $127
Subdivision Wescott Plantation
MLS Listing ID 21030598
Sold Date 01/21/22
Bedrooms 5
Full Baths 2
Half Baths 1
Year Built 2008
Lot Size 7,405 Sqft
Acres 0.17
Property Description
GREAT MOVE IN READY HOME IN WESCOTT PLANTATION. The quality of the floorplan can make or break a home. 5035 Farm Crest Court's ''Waverly Plan'' was one of the original builder's most popular homes because of its outstanding design. This plan gives you a lot of flexibility to make it meet youR needs. Downstairs, you're immediately welcomed into a wide entry hall. The entire first floor has been upgraded with a beautiful wood plank ceramic tile, which really ties everything together. Two large open living spaces separated by columns are near the front entry. The front flex room makes for a perfect reading room or home office area. The dining room features a tray ceiling accent and has a passage directly into the kitchen, offering the perfect flow when it's time for entertaining.A wide arched opening leads to the rear of this open floor plan. There, you'll find a gourmet kitchen with crisp white cabinets, granite counters, tile backsplash and a stainless appliance suite with much sought after gas range. A bar height peninsula has room for several stools and overlooks a large, well lit living room. An eat-in area has a large sliding glass door out to the back yard. Beyond the living room, you'll find a downstairs guest bedroom that could also serve as a private home office. A conveniently located powder room sits next to an oversized laundry. A set of wall cabinets and an extra storage closet add extra utility.
Upstairs, a centrally located loft is the perfect place for a second living room. There are three large bedrooms with generous closet space that share a large bathroom located off the loft. The master suite sits behind a pair of double doors at the top of the stairs. The large, well lit bedroom has a tray ceiling accent and leads into a very large walk-in closet. The master bath features a garden tub, separate stand up shower and a double bowl vanity.
With the potential for 5 bedrooms, Dorchester II schools and convenient location, this is an ideal home for someone looking to set down roots. The quiet Sand Pines subsection has low traffic flow and a private back yard that backs up to the woods make this feel like an oasis that's still in the heart of it all. Easy access to Dorchester Road or Palmetto Commerce make for a short commute to major businesses like Boeing and Mercedes Benz. Come take a look!
Location
State SC
County Dorchester
Area 61 - N. Chas/Summerville/Ladson-Dor
Region Sandpines
City Region Sandpines
Rooms
Primary Bedroom Level Upper
Master Bedroom Upper Ceiling Fan(s), Garden Tub/Shower, Walk-In Closet(s)
Interior
Interior Features Ceiling - Smooth, Tray Ceiling(s), High Ceilings, Garden Tub/Shower, Walk-In Closet(s), Ceiling Fan(s), Eat-in Kitchen, Family, Loft, Office, Pantry, Separate Dining, Study
Heating Heat Pump
Cooling Central Air
Flooring Ceramic Tile, Vinyl
Laundry Dryer Connection, Laundry Room
Exterior
Garage Spaces 2.0
Community Features Trash
Utilities Available Dominion Energy, Dorchester Cnty Water and Sewer Dept
Roof Type Architectural
Porch Patio
Parking Type 2 Car Garage, Garage Door Opener
Total Parking Spaces 2
Building
Lot Description 0 - .5 Acre, Level, Wooded
Story 2
Foundation Slab
Sewer Public Sewer
Water Public
Architectural Style Traditional
Level or Stories Two
New Construction No
Schools
Elementary Schools Fort Dorchester
Middle Schools Oakbrook
High Schools Ft. Dorchester
Others
Financing Cash, Conventional, FHA, VA Loan
Read Less
Want to know what your home might be worth? Contact us for a FREE valuation!

Our team is ready to help you sell your home for the highest possible price ASAP






