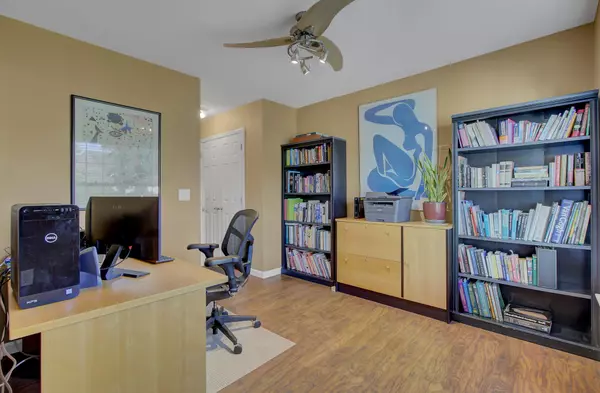Bought with Palmetto Group of AgentOwned
$325,000
$315,000
3.2%For more information regarding the value of a property, please contact us for a free consultation.
213 Sparkleberry Ln Ladson, SC 29456
4 Beds
2.5 Baths
1,913 SqFt
Key Details
Sold Price $325,000
Property Type Single Family Home
Sub Type Single Family Detached
Listing Status Sold
Purchase Type For Sale
Square Footage 1,913 sqft
Price per Sqft $169
Subdivision Summerhaven
MLS Listing ID 21030302
Sold Date 12/30/21
Bedrooms 4
Full Baths 2
Half Baths 1
Year Built 2004
Lot Size 8,276 Sqft
Acres 0.19
Property Description
If you're looking for a meticulously-cared for home with a backyard oasis that's convenient to everything, then this gem is perfect for you! Stepping into the foyer, you'll find beautiful gleaming floors and smooth ceilings. A formal dining room, currently used as an office, greets you to the right. The kitchen features amble counter space, recessed lighting, and an oversized pantry. The family room and sunny eat-in kitchen overlook the backyard oasis. A massive, walk-in closet under the stairs offers all the storage space you could need.The stairs have brand new carpet, and it's the only carpet in the house! Upstairs you'll find a master suite with soaring vaulted ceilings, large vanity, spacious walk-in closet, and shower/bath combo. Three additional bedrooms and a bath and laundrycomplete the upstairs living space.
The interior of this home is lovely, but outside is really where it's at! This gorgeous, huge pond lot features a fully-enclosed privacy fence, stone pavers, and raised garden. There are so many birds flitting in and out of the shady trees, making you never want to enjoy the sunshine all day! What a great yard for entertaining.
Summerhaven is conveniently located with close interstate access and nearby hospitals. Great community amenities include a lap pool, wading pool, walking trails, and terrific play park.
This home is move-in ready with a brand new AC, so schedule your showing today.
Location
State SC
County Dorchester
Area 62 - Summerville/Ladson/Ravenel To Hwy 165
Rooms
Primary Bedroom Level Upper
Master Bedroom Upper Ceiling Fan(s), Garden Tub/Shower, Walk-In Closet(s)
Interior
Interior Features Ceiling - Cathedral/Vaulted, Ceiling - Smooth, Garden Tub/Shower, Walk-In Closet(s), Eat-in Kitchen, Family, Pantry, Separate Dining
Flooring Laminate
Laundry Dryer Connection, Laundry Room
Exterior
Garage Spaces 2.0
Fence Privacy, Fence - Wooden Enclosed
Community Features Park, Pool, Trash, Walk/Jog Trails
Utilities Available Dominion Energy, Summerville CPW
Waterfront Description Pond
Porch Patio
Parking Type 2 Car Garage
Total Parking Spaces 2
Building
Story 2
Foundation Slab
Sewer Public Sewer
Water Public
Architectural Style Traditional
Level or Stories Two
New Construction No
Schools
Elementary Schools Dr. Eugene Sires Elementary
Middle Schools Oakbrook
High Schools Ashley Ridge
Others
Financing Any
Read Less
Want to know what your home might be worth? Contact us for a FREE valuation!

Our team is ready to help you sell your home for the highest possible price ASAP






