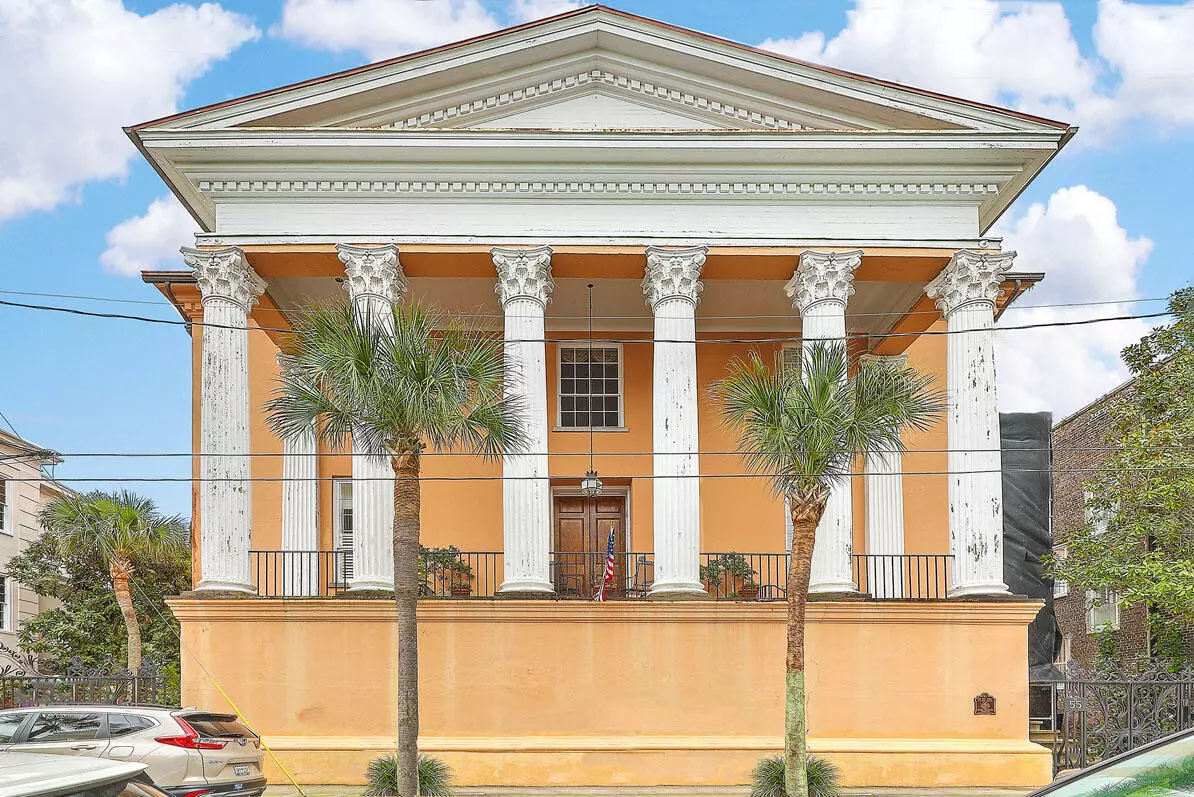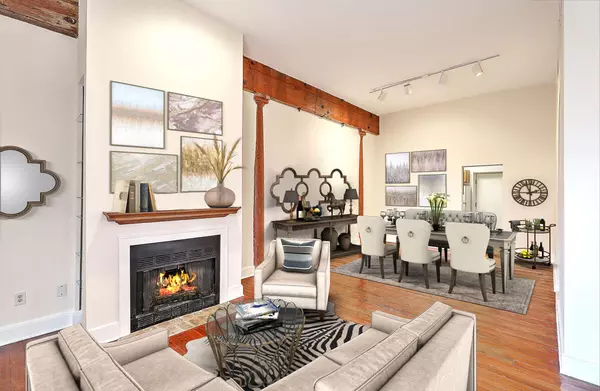Bought with Dunes Properties of Chas Inc
$525,000
$515,000
1.9%For more information regarding the value of a property, please contact us for a free consultation.
55 Society St #A Charleston, SC 29401
2 Beds
2 Baths
1,022 SqFt
Key Details
Sold Price $525,000
Property Type Single Family Home
Listing Status Sold
Purchase Type For Sale
Square Footage 1,022 sqft
Price per Sqft $513
Subdivision Ansonborough
MLS Listing ID 21031079
Sold Date 01/14/22
Bedrooms 2
Full Baths 2
Year Built 1840
Property Description
First floor condo in the historic 1840 former High School of Charleston, one of only 4 units in this iconic Ansonborough building. Enjoy the ideal pied-a-terre in the heart of historic downtown Charleston, SC, close to shopping, dining, parks, churches, and attractions. The stuccoed facade and grand 2-story portico with 6 massive Corinthian columns make 55 Society Street truly a stand-out amongst Charleston architecture. It served as the peninsula's high school until 1881 and was later converted to condominiums in 1984.Condo A is located in the back of the building, away from the street. Enter though a charming brick courtyard surrounded by a curved stucco privacy wall. This outdoor space includes an iron gate and garden area, plus outside storage. It's the perfect place to enjoythe morning sun, an afternoon meal, or entertain guests on a pleasant Lowcountry evening.
Inside, the great room has soaring 14' ceilings, plenty of natural light, hardwood floors, a fireplace, and exposed brick and architectural elements. The 2 large bedrooms have new paint and carpeting, and both are flooded with natural light from oversized 10' windows. The primary bedroom has an en suite bath and transomed French doors that open to the patio. The secondary bedroom utilizes a full hall bath.
The compact kitchen is ready for remodeling and modernizing (may we suggest opening up the wall to the great room with a breakfast bar?) and includes a pantry and full-sized laundry closet. A hidden bonus is a huge historic brick barrel-vaulted storage room that would make an ideal wine room for the oenophile.
One off-street parking space is included in the back lot. The beautifully landscaped common areas make for pleasant views out the windows.
Location
State SC
County Charleston
Area 51 - Peninsula Charleston Inside Of Crosstown
Rooms
Master Bedroom Ceiling Fan(s)
Interior
Interior Features Ceiling - Smooth, High Ceilings, Ceiling Fan(s), Living/Dining Combo
Heating Heat Pump
Cooling Central Air
Flooring Ceramic Tile, Other, Wood
Fireplaces Number 1
Fireplaces Type Living Room, One
Laundry Dryer Connection
Exterior
Fence Privacy
Community Features Trash
Utilities Available Charleston Water Service, Dominion Energy
Roof Type Metal
Porch Patio
Building
Lot Description Interior Lot
Story 1
Sewer Public Sewer
Water Public
Level or Stories One
New Construction No
Schools
Elementary Schools Memminger
Middle Schools Simmons Pinckney
High Schools Burke
Others
Financing Cash, Conventional
Read Less
Want to know what your home might be worth? Contact us for a FREE valuation!

Our team is ready to help you sell your home for the highest possible price ASAP






