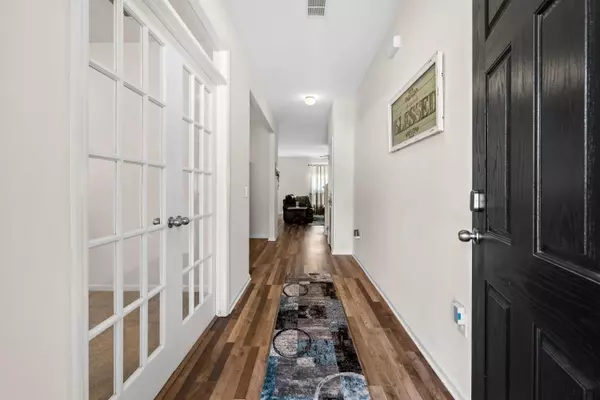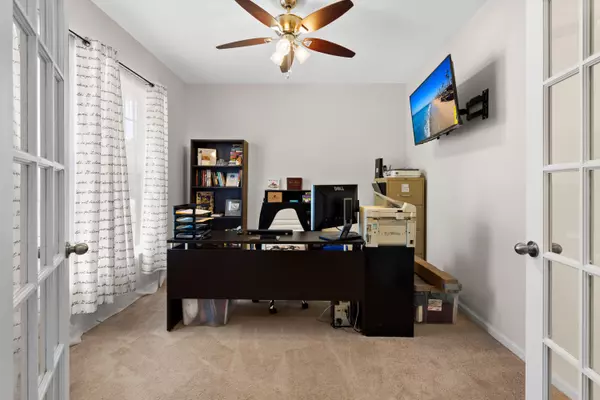Bought with Century 21 Properties Plus
$360,000
$345,000
4.3%For more information regarding the value of a property, please contact us for a free consultation.
308 Bibiana Ln Goose Creek, SC 29445
5 Beds
3 Baths
3,348 SqFt
Key Details
Sold Price $360,000
Property Type Single Family Home
Listing Status Sold
Purchase Type For Sale
Square Footage 3,348 sqft
Price per Sqft $107
Subdivision Sophia Landing
MLS Listing ID 21010033
Sold Date 05/27/21
Bedrooms 5
Full Baths 3
Year Built 2016
Lot Size 0.280 Acres
Acres 0.28
Property Description
Beautiful and spacious both inside and out, this 5 bed/3 bath home in a cul-de-sac consists of a formal office, formal dining room, eat-in kitchen, family room, mudroom, and guest suite with a full bathroom all on the first floor! Pulling up to the house, the curb appeal, brick-veneer accents, front porch, and extra driveway parking immediately grab your attention. From the foyer, you find a private office space that is accessed by french doors. The formal dining room is perfect for romantic candlelight dinners or entertaining dinner parties. The upgraded kitchen which overlooks the welcoming family room includes rich espresso-colored cabinets, a gas range, a built-in microwave, and an island.The downstairs bedroom with access to a full bath is essential for the homeowner seeking a guest room or a mother-in-law suite. The mudroom leading out to the garage is the perfect drop zone leading from the 2-car garage. Upstairs you will find a generously sized master suite that includes a tray ceiling, walk-in closet, and master bath with a separate tub and shower, water closet, and raised double vanities. The secondary bedroom all are spacious and includes ample closet space. The large upstairs loft provides an additional living area for the homeowner to enjoy. The sizable, dedicated laundry room includes a utility sink and plenty of room for additional storage or a folding table. If the inside of the home hasn't sold you yet, the large fenced-in backyard is sure to seal the deal! View for yourself and be prepared to fall in love!
Location
State SC
County Berkeley
Area 72 - G.Cr/M. Cor. Hwy 52-Oakley-Cooper River
Rooms
Primary Bedroom Level Upper
Master Bedroom Upper Ceiling Fan(s), Walk-In Closet(s)
Interior
Interior Features Kitchen Island, Walk-In Closet(s), Ceiling Fan(s), Eat-in Kitchen, Family, Entrance Foyer, Game, Great, Loft, Media, In-Law Floorplan, Office, Pantry, Separate Dining, Study
Heating Natural Gas
Cooling Central Air
Flooring Vinyl, Wood
Laundry Dryer Connection, Laundry Room
Exterior
Garage Spaces 2.0
Fence Privacy, Fence - Wooden Enclosed
Community Features Pool
Roof Type Architectural
Porch Front Porch
Total Parking Spaces 2
Building
Lot Description Cul-De-Sac
Story 2
Foundation Slab
Sewer Public Sewer
Water Public
Architectural Style Traditional
Level or Stories Two
New Construction No
Schools
Elementary Schools Boulder Bluff
Middle Schools Sedgefield
High Schools Goose Creek
Others
Financing Any
Read Less
Want to know what your home might be worth? Contact us for a FREE valuation!

Our team is ready to help you sell your home for the highest possible price ASAP






