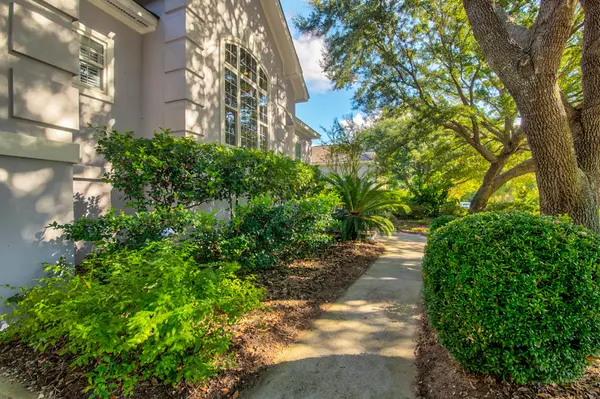Bought with EarthWay Real Estate
$749,680
$749,680
For more information regarding the value of a property, please contact us for a free consultation.
3075 Maritime Forest Dr Johns Island, SC 29455
4 Beds
2.5 Baths
2,727 SqFt
Key Details
Sold Price $749,680
Property Type Single Family Home
Sub Type Single Family Detached
Listing Status Sold
Purchase Type For Sale
Square Footage 2,727 sqft
Price per Sqft $274
Subdivision Kiawah River Estates
MLS Listing ID 21027640
Sold Date 02/01/22
Bedrooms 4
Full Baths 2
Half Baths 1
Year Built 2000
Lot Size 0.300 Acres
Acres 0.3
Property Description
RARE Chance to own in Kiawah River Estates for less than $800K with Whole House Generator and Air System. 4 BR/2.5Bath, 2727 SF on golf course. Sprint to this one.Prepare to be wowed by luscious live oaks and mature landscaping as you are invited to enter this Grand 4-bedroom home on desired Maritime Forest Drive. Impressive Glass Arched doorway and haint blue ceiling of portico set the tone. Open the door into a fresh, airy and spacious living room leading to views through french doors. You'll catch a glimpse of your secret garden and Oak Point Golf Club's 8th fairway. Breathe in the fresh air provided by a whole house purifier. Soaring vaulted and tray ceilings have adjustable lighting to set your desired level of ambiance. Grand space flows purposely into aneat-in white kitchen with quartz counters, glass backsplash, oversized peninsula and a formal dining area to use as your lifestyle desires. Imagine using the formal dining as a stately study or home to a Baby Grand. The 15' x 21' deck is accessed from both the grand living and eat-in kitchen for enjoying, grilling and entertaining. Step down into the yard to admire your private secret garden or do a little yoga. Owner's suite provides serenity and privacy. Wake up and have your first morning moment or coffee on the private balcony, watch hummingbirds, wood storks, egrets and the bald eagles. Owner's en-suite includes walk-in closet, water-closet, garden tub, walk -in shower, and double-sink vanity let you stay in your personal retreat until you are ready to start the day.Laundry room is large and steps away from the owner's suite. Above the garage is the 4th Bedroom/BONUS ROOM with its own ½ bath and closet. Bedrooms 2 and 3 and 2nd full-bath are on the opposite side of the house. Beyond the beauty, this house has been meticulously loved and improved to offer the BEST in quality: Whole House Generator, two new HVAC Systems, Air Purification System, New roof, Encapsulated Crawl Space, fenced-in backyard, New paint inside and out, and more. Capital Contribution of 1/2 of 1% paid to HOA at closing.
Location
State SC
County Charleston
Area 23 - Johns Island
Rooms
Primary Bedroom Level Lower
Master Bedroom Lower Ceiling Fan(s), Garden Tub/Shower, Multiple Closets, Outside Access, Walk-In Closet(s)
Interior
Interior Features Ceiling - Cathedral/Vaulted, Ceiling - Smooth, Tray Ceiling(s), High Ceilings, Garden Tub/Shower, Walk-In Closet(s), Ceiling Fan(s), Bonus, Eat-in Kitchen, Entrance Foyer, Frog Attached, Great, Living/Dining Combo, Separate Dining, Utility
Heating Electric, Heat Pump
Cooling Attic Fan, Central Air
Flooring Ceramic Tile, Wood
Fireplaces Number 1
Fireplaces Type Gas Connection, Gas Log, Great Room, One
Laundry Dryer Connection, Laundry Room
Exterior
Exterior Feature Balcony, Lawn Irrigation, Lighting, Stoop
Garage Spaces 2.0
Fence Fence - Metal Enclosed
Community Features Clubhouse, Club Membership Available, Dock Facilities, Fitness Center, Gated, Golf Course, Golf Membership Available, Other, Pool, Tennis Court(s), Trash
Utilities Available Berkeley Elect Co-Op, John IS Water Co, SI W/S Comm
Roof Type Architectural
Porch Deck
Parking Type 2 Car Garage, Attached, Off Street, Garage Door Opener
Total Parking Spaces 2
Building
Lot Description 0 - .5 Acre, Level, On Golf Course
Story 1
Foundation Crawl Space
Sewer Public Sewer
Water Public
Architectural Style Traditional
Level or Stories One
New Construction No
Schools
Elementary Schools Mt. Zion
Middle Schools Haut Gap
High Schools St. Johns
Others
Financing Any
Special Listing Condition Flood Insurance
Read Less
Want to know what your home might be worth? Contact us for a FREE valuation!

Our team is ready to help you sell your home for the highest possible price ASAP






