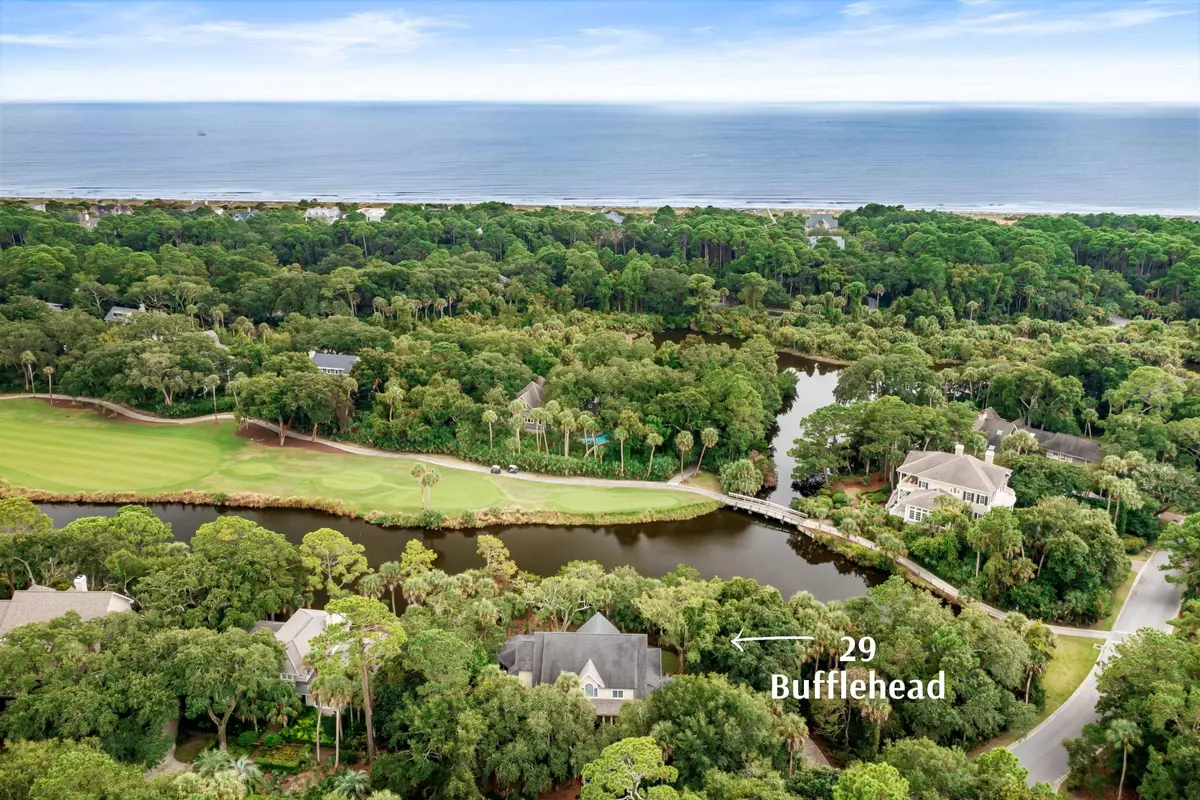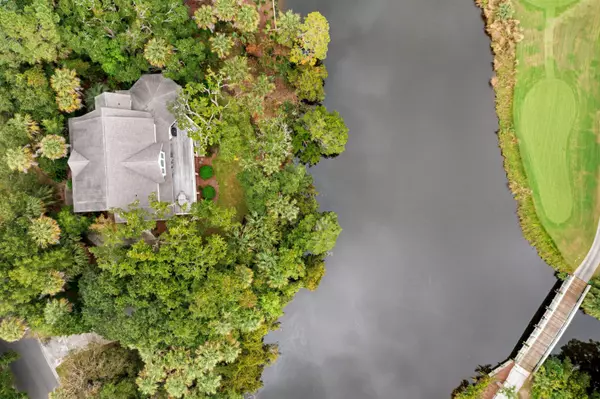Bought with Maison Real Estate
$2,350,000
$2,395,000
1.9%For more information regarding the value of a property, please contact us for a free consultation.
29 Bufflehead Dr Kiawah Island, SC 29455
5 Beds
4.5 Baths
4,150 SqFt
Key Details
Sold Price $2,350,000
Property Type Single Family Home
Sub Type Single Family Detached
Listing Status Sold
Purchase Type For Sale
Square Footage 4,150 sqft
Price per Sqft $566
Subdivision Kiawah Island
MLS Listing ID 21029205
Sold Date 01/28/22
Bedrooms 5
Full Baths 4
Half Baths 1
Year Built 1999
Lot Size 0.790 Acres
Acres 0.79
Property Description
Wonderful, spacious five bedroom home with panoramic, scenic lagoon views across to 17th Fairway of Osprey Point Golf Course, set amidst grand oaks, magnolias and palmettos. Just a short distance to the beach. Welcoming entryfoyer leads to bright, open living room with gas fireplace and wall-to-wall/floor-to-ceiling transom topped glass panels and doors opening onto rear deck. Spacious kitchen features custom cabinetry, center island/breakfast bar andwork station with granite countertops; and breakfast area with access to screened porch. Separate dining room. Master bedroom suite with access to rear deck is located on first floor. Upstairs is a fabulous family room with fireplace and wet bar, four additional bedrooms with three bathrooms. Sold partially furnished.
Location
State SC
County Charleston
Area 25 - Kiawah
Rooms
Primary Bedroom Level Lower
Master Bedroom Lower Ceiling Fan(s), Garden Tub/Shower, Outside Access, Sitting Room, Walk-In Closet(s)
Interior
Interior Features Ceiling - Smooth, Tray Ceiling(s), Garden Tub/Shower, Kitchen Island, Walk-In Closet(s), Wet Bar, Ceiling Fan(s), Central Vacuum, Bonus, Eat-in Kitchen, Family, Formal Living, Entrance Foyer, Great, Separate Dining
Heating Heat Pump
Cooling Central Air
Flooring Ceramic Tile, Wood
Fireplaces Number 2
Fireplaces Type Den, Gas Log, Kitchen, Two
Laundry Laundry Room
Exterior
Exterior Feature Lawn Irrigation, Lighting
Garage Spaces 2.0
Community Features Clubhouse, Club Membership Available, Fitness Center, Gated, Golf Course, Park, Pool, Storage, Tennis Court(s)
Utilities Available Berkeley Elect Co-Op
Waterfront Description Lagoon
Roof Type Asphalt
Porch Deck, Screened
Parking Type 2 Car Garage, Attached
Total Parking Spaces 2
Building
Lot Description On Golf Course
Story 2
Foundation Raised
Sewer Private Sewer
Water Private
Architectural Style Traditional
Level or Stories Two
New Construction No
Schools
Elementary Schools Mt. Zion
Middle Schools Haut Gap
High Schools St. Johns
Others
Financing Cash, Conventional
Read Less
Want to know what your home might be worth? Contact us for a FREE valuation!

Our team is ready to help you sell your home for the highest possible price ASAP






