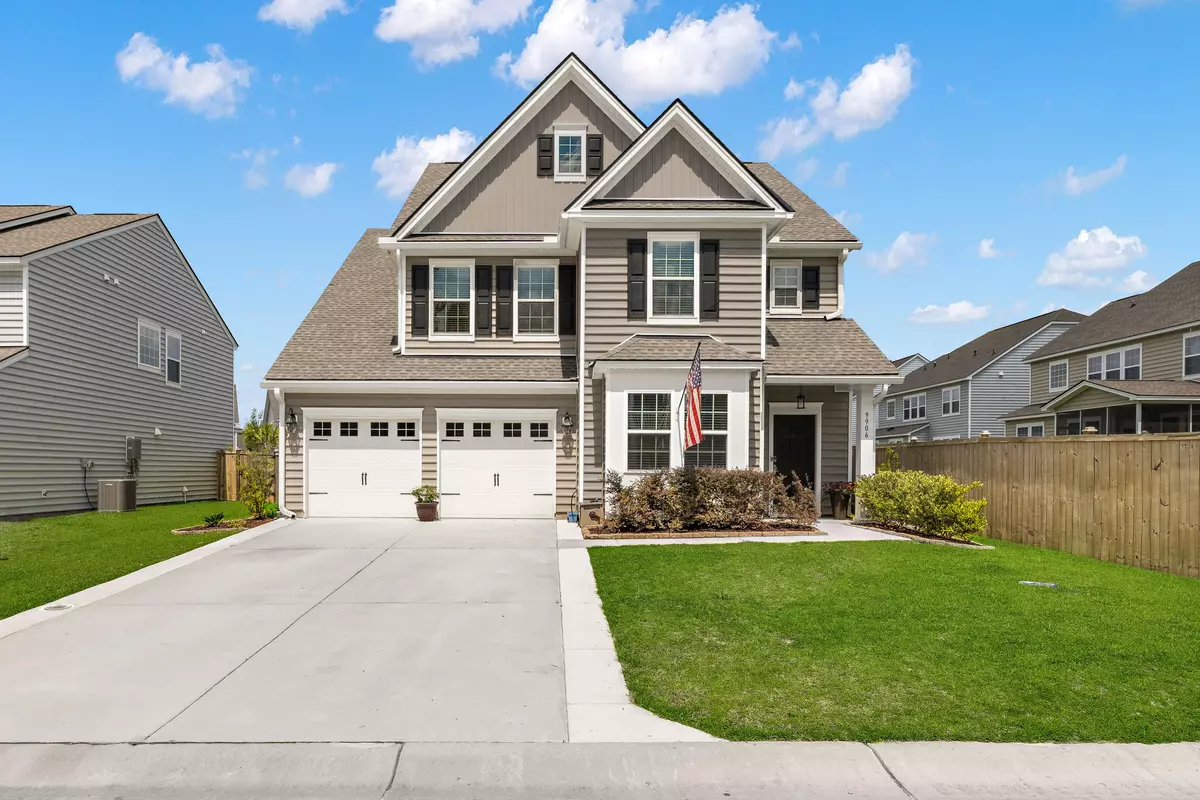Bought with Keller Williams Realty Charleston
$418,000
$415,000
0.7%For more information regarding the value of a property, please contact us for a free consultation.
9906 Winged Elm St Ladson, SC 29456
5 Beds
3.5 Baths
2,881 SqFt
Key Details
Sold Price $418,000
Property Type Single Family Home
Sub Type Single Family Detached
Listing Status Sold
Purchase Type For Sale
Square Footage 2,881 sqft
Price per Sqft $145
Subdivision Coosaw Preserve
MLS Listing ID 21016465
Sold Date 08/13/21
Bedrooms 5
Full Baths 3
Half Baths 1
Year Built 2018
Lot Size 6,534 Sqft
Acres 0.15
Property Description
Welcome to your new home! This beautiful, well-maintained home in the highly desirable community of Coosaw Preserve located within the DD2 school district is ready for a new family! Move in just before school starts in August. This charming two-story home with 5 bedrooms, 3.5 baths offers a huge great room with an additional office/flex space, a mother-in-law suite downstairs, and plenty of space with almost 3,000 sq ft. The kitchen features granite counter tops, subway tile backsplash, gas range, stainless steel appliances and pantry. The spacious yard has a wooden-enclosed fence, widened driveway, a large screened-in back porch, with an extended concrete patio, perfect for entertaining. The finished 2-car garage has epoxy floors and the solar panels will be paid off at closing.Coosaw Preserve greets you when you pull into the community with a beautiful fountain at the entrance of the neighborhood. Coosaw Preserve has over 100 acres of preserved wetlands, man-made ponds throughout the community, walking trails, playpark, a beautiful amenity center with a pool and lodge. We welcome you to come see your new home!
Location
State SC
County Dorchester
Area 61 - N. Chas/Summerville/Ladson-Dor
Rooms
Primary Bedroom Level Upper
Master Bedroom Upper Ceiling Fan(s), Garden Tub/Shower, Walk-In Closet(s)
Interior
Interior Features Ceiling - Smooth, High Ceilings, Kitchen Island, Walk-In Closet(s), Ceiling Fan(s), Bonus, Eat-in Kitchen, Family, Great, Living/Dining Combo, In-Law Floorplan, Office
Heating Forced Air, Natural Gas
Cooling Central Air
Fireplaces Number 1
Fireplaces Type Great Room, One
Laundry Dryer Connection, Laundry Room
Exterior
Garage Spaces 2.0
Fence Privacy, Fence - Wooden Enclosed
Community Features Clubhouse, Dog Park, Park, Pool, Trash, Walk/Jog Trails
Utilities Available Dominion Energy, Dorchester Cnty Water and Sewer Dept
Roof Type Architectural
Porch Patio, Screened
Parking Type 2 Car Garage, Attached
Total Parking Spaces 2
Building
Lot Description 0 - .5 Acre
Story 2
Foundation Slab
Sewer Public Sewer
Water Public
Architectural Style Traditional
Level or Stories Two
New Construction No
Schools
Elementary Schools Joseph Pye
Middle Schools River Oaks
High Schools Ft. Dorchester
Others
Financing Any
Special Listing Condition 10 Yr Warranty
Read Less
Want to know what your home might be worth? Contact us for a FREE valuation!

Our team is ready to help you sell your home for the highest possible price ASAP






