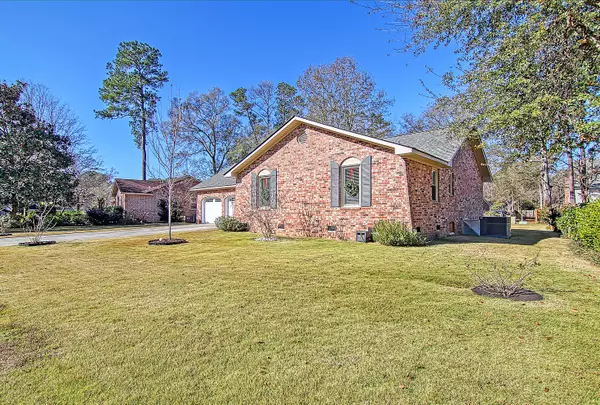Bought with ChuckTown Homes Powered By Keller Williams
$330,000
$320,000
3.1%For more information regarding the value of a property, please contact us for a free consultation.
214 Chessington Cir Summerville, SC 29485
4 Beds
2 Baths
1,738 SqFt
Key Details
Sold Price $330,000
Property Type Single Family Home
Sub Type Single Family Detached
Listing Status Sold
Purchase Type For Sale
Square Footage 1,738 sqft
Price per Sqft $189
Subdivision Briarwood
MLS Listing ID 21033014
Sold Date 01/28/22
Bedrooms 4
Full Baths 2
Year Built 1979
Lot Size 0.300 Acres
Acres 0.3
Property Description
Welcome Home! Come on in and take pride in ownership to this wonderful brick ranch that has been meticulously updated and cared for. This 4 bedroom 2 bath home is move in ready. Starting off with a great lot and great curb appeal, wide driveway and 2 car garage. Enter the home to a foyer that opens up to a huge main living area with vaulted ceilings, exposed beams, fireplace and hardwood floors. Kitchen has refinished white cabinets, granite counter tops and stainless steel appliances. Separate dining room and laundry room are off of the kitchen. Continued hardwoods throughout the halls into the master bedroom you will find a wonderful sized master with walk-in closet and updated bathroom with tile shower.The two secondary bedrooms have brand new carpet and good sized closets. Bathroom 2 splits these bedrooms and has been updated with new vanity and tile. Upstairs the FROG can be used for bedroom/ office/ playroom etc. Outside is a huge lot and nice sized patio to be able to enjoy. Many notable upgrades are new roof, new HVAC, New plumbing lines, Hot water heater, New electrical panel, new attic insulation. Again, this home will surely impress and is ready to move right in!
Location
State SC
County Dorchester
Area 62 - Summerville/Ladson/Ravenel To Hwy 165
Rooms
Primary Bedroom Level Lower
Master Bedroom Lower Ceiling Fan(s), Walk-In Closet(s)
Interior
Interior Features Beamed Ceilings, Ceiling - Cathedral/Vaulted, Ceiling - Smooth, Walk-In Closet(s), Ceiling Fan(s), Family, Entrance Foyer, Frog Attached, Separate Dining
Heating Forced Air
Cooling Central Air
Flooring Ceramic Tile, Laminate, Wood
Fireplaces Number 1
Fireplaces Type Family Room, One
Laundry Dryer Connection, Laundry Room
Exterior
Garage Spaces 2.0
Fence Partial
Utilities Available Dominion Energy, Summerville CPW
Roof Type Architectural
Porch Patio, Front Porch
Parking Type 2 Car Garage, Attached, Garage Door Opener
Total Parking Spaces 2
Building
Lot Description 0 - .5 Acre
Story 2
Foundation Crawl Space
Sewer Public Sewer
Water Public
Architectural Style Ranch
Level or Stories One and One Half
New Construction No
Schools
Elementary Schools Spann
Middle Schools Alston
High Schools Ashley Ridge
Others
Financing Any, Conventional, FHA, VA Loan
Read Less
Want to know what your home might be worth? Contact us for a FREE valuation!

Our team is ready to help you sell your home for the highest possible price ASAP






