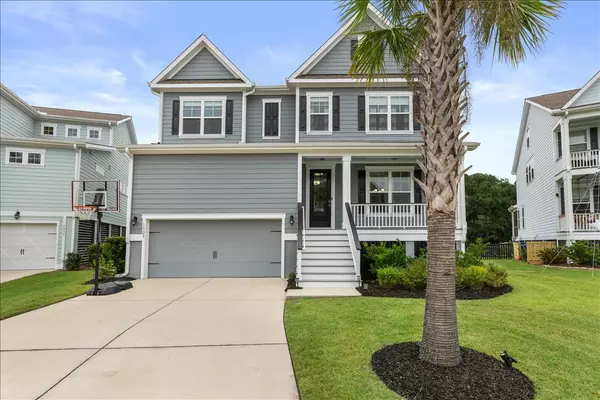Bought with Coldwell Banker Realty
$999,000
$999,000
For more information regarding the value of a property, please contact us for a free consultation.
1529 Fort Palmetto Circle Cir Mount Pleasant, SC 29466
4 Beds
3 Baths
3,328 SqFt
Key Details
Sold Price $999,000
Property Type Single Family Home
Sub Type Single Family Detached
Listing Status Sold
Purchase Type For Sale
Square Footage 3,328 sqft
Price per Sqft $300
Subdivision Oyster Point
MLS Listing ID 21030664
Sold Date 02/01/22
Bedrooms 4
Full Baths 3
Year Built 2017
Lot Size 9,147 Sqft
Acres 0.21
Property Description
Four bedroom, 3 bathroom home situated on lot with pond and greenspace views in the highly desired community of Oyster Point.From the moment you open the door this well designed floor plan beckons you in and stirs feelings of home. The main level features hardwood flooring in the living areas, formal dining room, open kitchen/living concept, eat-in kitchen, sunroom, a secondary bedroom, and a full bathroom. The upper level of the home boasts a large loft perfect for a playroom or informal tv room, spacious secondary bedrooms, laundry room, and large primary suite with trayed ceilings, dual vanities, stand up shower, and jetted soaking tub. The large deck on the rear of the home is perfect for entertaining or just enjoying a Charleston sunset. Additional, builder gradestorage loft over two-car garage makes storing Christmas decorations in the attic or renting a storage unit a thing of the past.
Location
State SC
County Charleston
Area 41 - Mt Pleasant N Of Iop Connector
Rooms
Primary Bedroom Level Upper
Master Bedroom Upper Walk-In Closet(s)
Interior
Interior Features High Ceilings, Ceiling Fan(s), Eat-in Kitchen, Family, Entrance Foyer, Loft, Separate Dining
Heating Forced Air, Natural Gas
Cooling Central Air
Flooring Ceramic Tile, Wood
Fireplaces Number 1
Fireplaces Type Family Room, One
Laundry Dryer Connection, Laundry Room
Exterior
Garage Spaces 2.0
Community Features Clubhouse, Park, Pool, Tennis Court(s), Walk/Jog Trails
Utilities Available Dominion Energy, Mt. P. W/S Comm
Waterfront Description Pond Site
Roof Type Architectural
Porch Deck, Front Porch
Parking Type 2 Car Garage
Total Parking Spaces 2
Building
Lot Description 0 - .5 Acre
Story 2
Foundation Crawl Space
Sewer Public Sewer
Water Public
Architectural Style Traditional
Level or Stories Two
New Construction No
Schools
Elementary Schools Mamie Whitesides
Middle Schools Moultrie
High Schools Wando
Others
Financing Cash, Conventional
Read Less
Want to know what your home might be worth? Contact us for a FREE valuation!

Our team is ready to help you sell your home for the highest possible price ASAP






