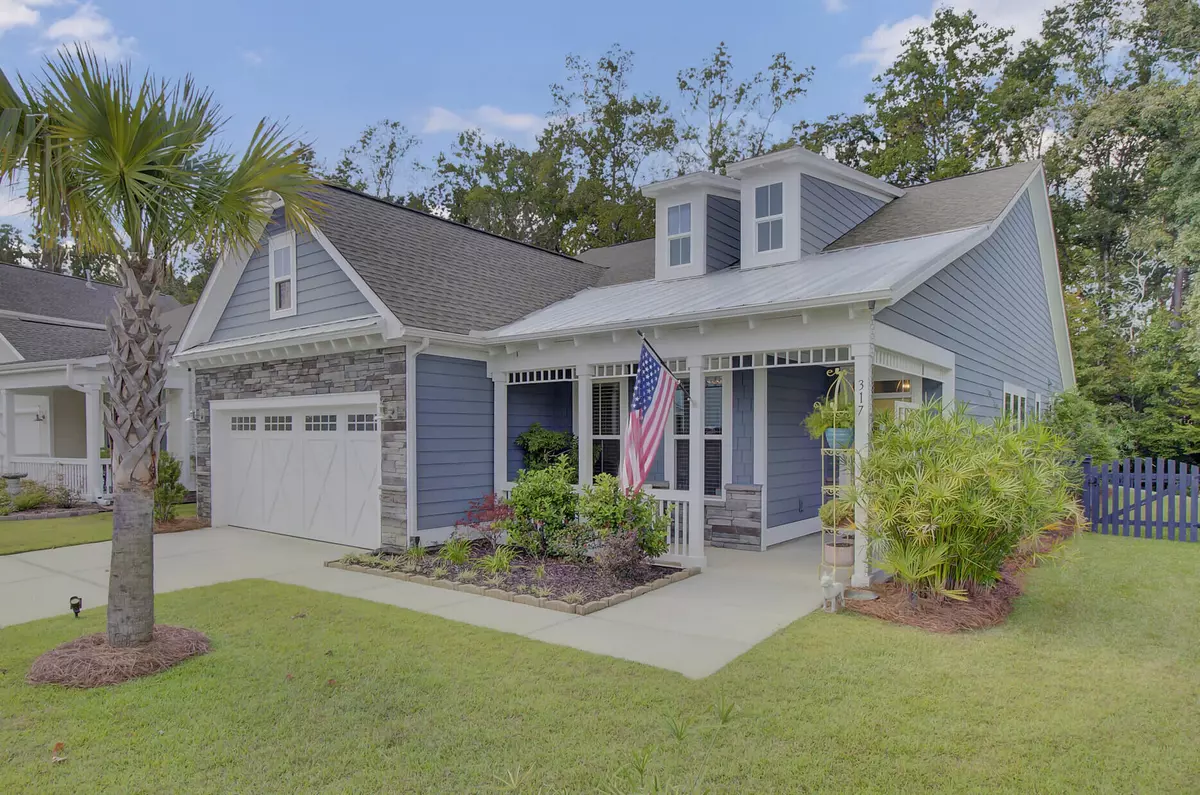Bought with Carolina Estates Realty
$425,000
$425,000
For more information regarding the value of a property, please contact us for a free consultation.
317 Weston Hall Dr Summerville, SC 29483
3 Beds
2 Baths
1,784 SqFt
Key Details
Sold Price $425,000
Property Type Single Family Home
Sub Type Single Family Detached
Listing Status Sold
Purchase Type For Sale
Square Footage 1,784 sqft
Price per Sqft $238
Subdivision The Ponds
MLS Listing ID 21028064
Sold Date 01/28/22
Bedrooms 3
Full Baths 2
Year Built 2018
Lot Size 9,147 Sqft
Acres 0.21
Property Description
This Kolter home features many upgrades! The Dogwood floor plan is one story with custom finishes throughout, including the gourmet kitchen with stainless steel gas range with pot filler, convection microwave, wall oven, subway tile backsplash and granite countertops. The spacious owners suite features an over-sized marble shower with additional hand-held shower head and a plentiful walk in closet. This home boasts durable Ventura Plank tile flooring in the main living areas and the comfort of carpet in the bedrooms. Enjoy relaxing on the extended screen porch and patio with a private wooded area beyond. The fenced yard has a sprinkler system for your convenience. You will have plenty of parking in the extended garage and storage with additional attic flooring. The Ponds has many amenitiesThe beautiful community includes the swimming pool, the Farmhouse, covered outdoor pavilion, soccer field, dog park, walking trails, a children's treehouse, a boat launch, amphitheater, and playgrounds to name a few. The buyer will enjoy a one-year home protection plan! No flood insurance required.
Location
State SC
County Dorchester
Area 63 - Summerville/Ridgeville
Rooms
Primary Bedroom Level Lower
Master Bedroom Lower Walk-In Closet(s)
Interior
Interior Features Ceiling - Smooth, Kitchen Island, Walk-In Closet(s), Family, Entrance Foyer, Living/Dining Combo, Pantry
Heating Heat Pump
Cooling Central Air
Flooring Ceramic Tile
Laundry Dryer Connection, Laundry Room
Exterior
Exterior Feature Lawn Irrigation
Garage Spaces 2.0
Fence Fence - Wooden Enclosed
Community Features Clubhouse, Dog Park, Park, Pool, Walk/Jog Trails
Utilities Available Dorchester Cnty Water and Sewer Dept
Porch Patio, Front Porch, Screened
Parking Type 2 Car Garage, Garage Door Opener
Total Parking Spaces 2
Building
Lot Description .5 - 1 Acre
Story 1
Foundation Slab
Sewer Public Sewer
Water Public
Architectural Style Ranch
Level or Stories One
New Construction No
Schools
Elementary Schools Sand Hill
Middle Schools Gregg
High Schools Summerville
Others
Financing Any
Read Less
Want to know what your home might be worth? Contact us for a FREE valuation!

Our team is ready to help you sell your home for the highest possible price ASAP






