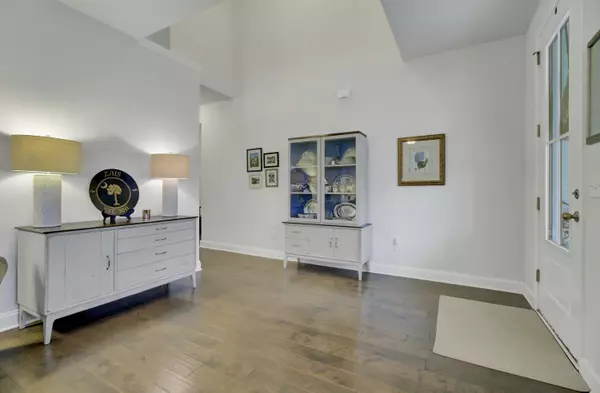Bought with Keller Williams Realty Charleston
$825,000
$825,000
For more information regarding the value of a property, please contact us for a free consultation.
433 Turnstone St Mount Pleasant, SC 29464
4 Beds
3.5 Baths
3,731 SqFt
Key Details
Sold Price $825,000
Property Type Single Family Home
Listing Status Sold
Purchase Type For Sale
Square Footage 3,731 sqft
Price per Sqft $221
Subdivision Tidal Walk
MLS Listing ID 22002159
Sold Date 03/10/22
Bedrooms 4
Full Baths 3
Half Baths 1
Year Built 2016
Lot Size 8,712 Sqft
Acres 0.2
Property Description
With plenty of room (4-5 BRs, 3.5 Baths, 3731 SF) to spread out, there's perfect spaces to entertain/work/study from home! The formal DR (currently used as a playroom) is between the LR and kitchen. The open kitchen has gorgeous cabinets, tiled backsplash, granite, stainless appliances, gas cooktop, pantry, island, and eat-in area. Kitchen flows into a large family room w fireplace. The 1st floor also has an office/bonus/5th BR, 1/2 bath and a sweet mudroom/drop-zone with hooks and cubbies off the garage! Upstairs has 4 more BRs, 3 full baths, and a loft/flex space. The MBR has 2 large walk-in closets, 2 vanities, tub, separate shower and a water closet. Another huge BR has a private bath and access to the upper porch. Two more BRs share a bath with 2 sinks and sep shower/toilet room.Plenty of privacy from your screened-in back porch off the kitchen. It opens to a fully fenced yard that backs up to woods with a patio!
Charleston charm abounds in this stunning 2016 home in highly desirable Tidal Walk! The neighborhood has a resort-style pool and a playground overlooking the pond and fountain. You're minutes from Belle Hall Shopping Center, interstates, the airport, downtown Charleston, and the beaches!!
Location
State SC
County Charleston
Area 42 - Mt Pleasant S Of Iop Connector
Rooms
Primary Bedroom Level Upper
Master Bedroom Upper Ceiling Fan(s), Garden Tub/Shower, Multiple Closets, Walk-In Closet(s)
Interior
Interior Features Ceiling - Smooth, High Ceilings, Garden Tub/Shower, Kitchen Island, Walk-In Closet(s), Ceiling Fan(s), Eat-in Kitchen, Family, Formal Living, Entrance Foyer, Loft, Other (Use Remarks), Separate Dining, Study
Heating Forced Air, Natural Gas
Cooling Attic Fan, Central Air
Flooring Ceramic Tile, Wood
Fireplaces Number 1
Fireplaces Type Family Room, Gas Log, One
Laundry Laundry Room
Exterior
Exterior Feature Lawn Irrigation, Lighting
Garage Spaces 2.0
Fence Privacy, Fence - Wooden Enclosed
Community Features Clubhouse, Park, Pool, Trash, Walk/Jog Trails
Utilities Available Dominion Energy, Mt. P. W/S Comm
Roof Type Architectural
Porch Patio, Porch - Full Front, Screened
Total Parking Spaces 2
Building
Lot Description Level, Wooded
Story 2
Foundation Raised Slab
Sewer Public Sewer
Water Public
Architectural Style Traditional
Level or Stories Two
New Construction No
Schools
Elementary Schools Belle Hall
Middle Schools Laing
High Schools Lucy Beckham
Others
Financing Cash, Conventional, FHA, VA Loan
Special Listing Condition Flood Insurance
Read Less
Want to know what your home might be worth? Contact us for a FREE valuation!

Our team is ready to help you sell your home for the highest possible price ASAP






