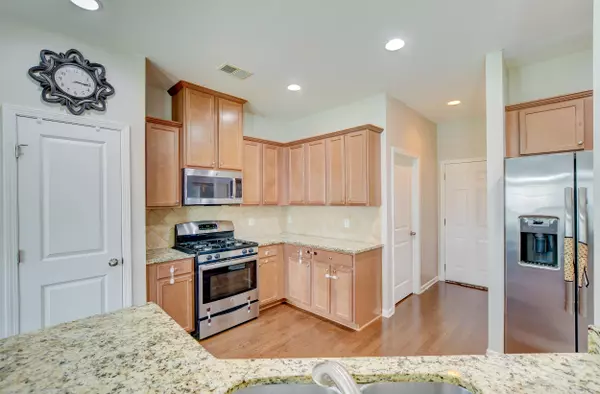Bought with Austin Banks Real Estate Company LLC
$339,000
$325,000
4.3%For more information regarding the value of a property, please contact us for a free consultation.
9704 Cabbage Palm Way Ladson, SC 29456
3 Beds
2.5 Baths
2,018 SqFt
Key Details
Sold Price $339,000
Property Type Single Family Home
Sub Type Single Family Detached
Listing Status Sold
Purchase Type For Sale
Square Footage 2,018 sqft
Price per Sqft $167
Subdivision Coosaw Preserve
MLS Listing ID 21026906
Sold Date 12/03/21
Bedrooms 3
Full Baths 2
Half Baths 1
Year Built 2016
Lot Size 5,227 Sqft
Acres 0.12
Property Description
Welcome to Coosaw Preserve and this lovely two-story home. A tree-lined common area across the street and great curb appeal greet you as you head inside to find a soaring two-story foyer, an open floor plan, wood floors throughout the main level, and great natural light. Pass through to the family room with windows looking out to the backyard. The dining area is conveniently located by the kitchen with 42'' light brown cabinets, granite countertops, a decorative backsplash, stainless steel appliances, a breakfast bar, and a large pantry. You'll love to enjoy views of the large backyard from the relaxing screened porch. As you head to the second floor, you'll find a spacious loft/bonus space that can be used as a media room, a game room, a second family room, an office,or whatever suits your needs. The owner's suite features a tray ceiling, a roomy walk-in closet, an additional closet, and an en-suite bath with dual vanities, a large soaking tub, and a step-in shower. Two additional bedrooms and a full bathroom complete the second floor. The planned community of Coosaw Preserve has well-maintained amenities including a swimming pool and a playpark. This property is located 0.9 miles from DD2 school Joseph Pye Elementary School, 5.3 miles from Lowes Foods, 8.5 miles from Summerville Historic District, and 9.8 miles from Nexton Square. Don't wait!
Location
State SC
County Dorchester
Area 61 - N. Chas/Summerville/Ladson-Dor
Region None
City Region None
Rooms
Primary Bedroom Level Upper
Master Bedroom Upper Ceiling Fan(s), Garden Tub/Shower, Multiple Closets, Walk-In Closet(s)
Interior
Interior Features Ceiling - Smooth, Tray Ceiling(s), Garden Tub/Shower, Walk-In Closet(s), Ceiling Fan(s), Eat-in Kitchen, Family, Entrance Foyer, Loft
Heating Electric
Cooling Central Air
Flooring Wood
Laundry Dryer Connection, Laundry Room
Exterior
Garage Spaces 2.0
Community Features Park, Pool
Porch Screened
Parking Type 2 Car Garage, Attached
Total Parking Spaces 2
Building
Lot Description 0 - .5 Acre
Story 2
Foundation Slab
Sewer Public Sewer
Water Public
Architectural Style Traditional
Level or Stories Two
New Construction No
Schools
Elementary Schools Joseph Pye
Middle Schools Oakbrook
High Schools Ft. Dorchester
Others
Financing Any
Read Less
Want to know what your home might be worth? Contact us for a FREE valuation!

Our team is ready to help you sell your home for the highest possible price ASAP






