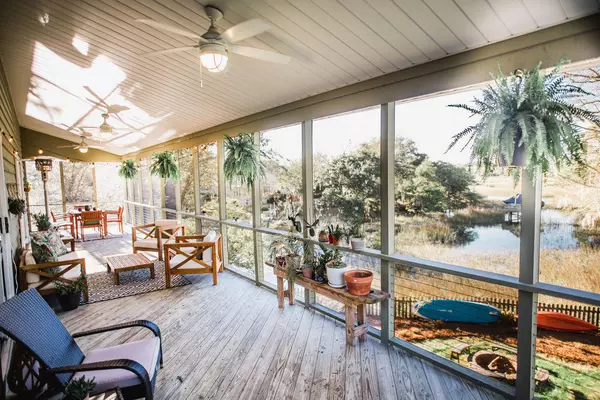Bought with Carolina One Real Estate
$1,200,000
$1,250,000
4.0%For more information regarding the value of a property, please contact us for a free consultation.
808 Milldenhall Rd Mount Pleasant, SC 29464
4 Beds
4.5 Baths
4,318 SqFt
Key Details
Sold Price $1,200,000
Property Type Single Family Home
Sub Type Single Family Detached
Listing Status Sold
Purchase Type For Sale
Square Footage 4,318 sqft
Price per Sqft $277
Subdivision Point Pleasant
MLS Listing ID 21004949
Sold Date 04/06/21
Bedrooms 4
Full Baths 4
Half Baths 1
Year Built 1982
Lot Size 0.550 Acres
Acres 0.55
Property Description
808 Mildenhall is a private oasis in an idyllic family neighborhood. Situated on a unique double lot, surrounded by water and Lowcountry light, this spacious home checks all the boxes: a dock with panoramic water views, in-ground pool, a private in-law suite, solar panels, 2-car garage, cul de sac/ double lot, and the list goes on. Just off historic Mathis Ferry near the foot of the Ravenel bridge, Point Pleasant subdivision runs along Hobcaw Creek and is nearby to a wealth of great shops and restaurants, and one of the best school districts in the State. Enter the home to a formal dining room just off the main kitchen and generous living room - where you can enjoy the sunset views inside by the fire or outside on the expansive screened porch. Continued...Vaulted 16FT ceilings make for beautiful design and provide even more space in this 4,318 sq ft home.
The fenced yard with in-ground pool speaks for itself, and there are endless opportunities for entertainment; paddle boarding and crabbing off the dock, bird watching, swimming pool, trampoline, chicken coop, fire pit, hammock. The master bedroom is on the main living level, with soaking tub, walk-in shower, closet and dual sinks. Two secondary bedrooms on the third floor are joined by a jack and jill bathroom, exuding character and charm with separate lofts and abundant light.. The entire ground level is home to a separately entranced in-law/nanny suite that could double as a home-work office or a kids recreation dream space, featuring another huge screened porch with beautiful marsh views, a large living space, a full working kitchen, a bedroom with en suite bathroom, and a half bath servicing the pool area. In the era of stay-at-home life, 808 Mildenhall Rd and its tremendous amenities will surely land in the hands of its new owner fast - act now!
Location
State SC
County Charleston
Area 42 - Mt Pleasant S Of Iop Connector
Rooms
Primary Bedroom Level Lower
Master Bedroom Lower Ceiling Fan(s), Walk-In Closet(s)
Interior
Interior Features Ceiling - Cathedral/Vaulted, Ceiling - Smooth, High Ceilings, Walk-In Closet(s), Ceiling Fan(s), Eat-in Kitchen, Great, In-Law Floorplan, Separate Dining
Heating Electric, Heat Pump
Flooring Ceramic Tile, Wood
Fireplaces Number 1
Fireplaces Type Family Room, One, Wood Burning
Laundry Dryer Connection, Laundry Room
Exterior
Exterior Feature Dock - Existing
Garage Spaces 2.0
Fence Fence - Wooden Enclosed
Pool In Ground
Community Features Trash
Utilities Available Dominion Energy, Mt. P. W/S Comm
Waterfront true
Waterfront Description Marshfront, Tidal Creek, Waterfront - Shallow
Roof Type Asphalt
Porch Patio, Covered, Screened
Parking Type 2 Car Garage, Attached, Off Street
Total Parking Spaces 2
Private Pool true
Building
Lot Description .5 - 1 Acre, Cul-De-Sac
Story 3
Foundation Slab
Sewer Public Sewer
Water Public
Architectural Style Traditional
Level or Stories 3 Stories
New Construction No
Schools
Elementary Schools James B Edwards
Middle Schools Moultrie
High Schools Lucy Beckham
Others
Financing Any
Read Less
Want to know what your home might be worth? Contact us for a FREE valuation!

Our team is ready to help you sell your home for the highest possible price ASAP






