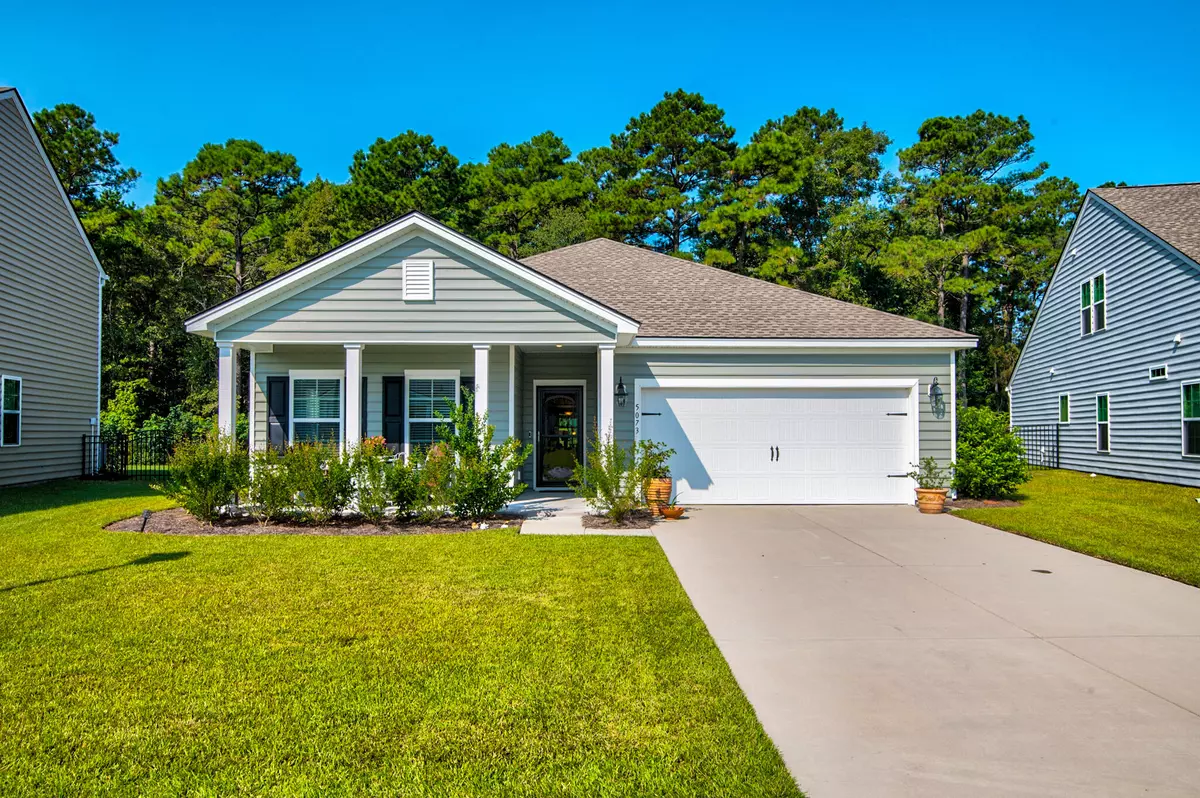Bought with RE/MAX FullSail
$435,500
$440,000
1.0%For more information regarding the value of a property, please contact us for a free consultation.
5073 Catfish Loop Johns Island, SC 29455
3 Beds
2 Baths
1,890 SqFt
Key Details
Sold Price $435,500
Property Type Single Family Home
Sub Type Single Family Detached
Listing Status Sold
Purchase Type For Sale
Square Footage 1,890 sqft
Price per Sqft $230
Subdivision St. Johns Lake
MLS Listing ID 21025037
Sold Date 10/29/21
Bedrooms 3
Full Baths 2
Year Built 2019
Lot Size 8,712 Sqft
Acres 0.2
Property Description
This beautiful 1 story home WOWs from the moment you walk into front door. Entire home is easy care luxury vinyl plank with tile in baths.This pristine home is loaded with after market upgrades, including Muhler Sunroom, California Closet in all bedrooms as well as irrigation system. Spacious Living area with gas fireplace, gourmet kitchen, gas cooktop, extra large prep/eat at bar, and large dining area overlooks the wooded back property. There is a private office (would also make a fantastic playroom) as well as the light filled sunroom where you can watch nature in the comfort of heat/air or on your patio. Large master bedroom suite is located in the rear of this home, with the other 2 bedrooms located in front of home. Why wait for new build when you can buy now?
Location
State SC
County Charleston
Area 23 - Johns Island
Rooms
Primary Bedroom Level Lower
Master Bedroom Lower Walk-In Closet(s)
Interior
Interior Features Ceiling - Smooth, High Ceilings, Kitchen Island, Walk-In Closet(s), Family, Entrance Foyer, Great, Office, Sun
Heating Heat Pump
Cooling Central Air
Flooring Ceramic Tile
Fireplaces Number 1
Fireplaces Type Great Room, One
Laundry Dryer Connection, Laundry Room
Exterior
Exterior Feature Lawn Irrigation
Garage Spaces 2.0
Community Features Pool
Utilities Available Berkeley Elect Co-Op, John IS Water Co
Roof Type Architectural
Porch Patio, Front Porch
Parking Type 2 Car Garage, Attached
Total Parking Spaces 2
Building
Lot Description Level
Story 1
Foundation Slab
Sewer Public Sewer
Water Public
Architectural Style Craftsman
Level or Stories One
New Construction No
Schools
Elementary Schools Angel Oak
Middle Schools Haut Gap
High Schools St. Johns
Others
Financing Cash, Conventional
Read Less
Want to know what your home might be worth? Contact us for a FREE valuation!

Our team is ready to help you sell your home for the highest possible price ASAP






