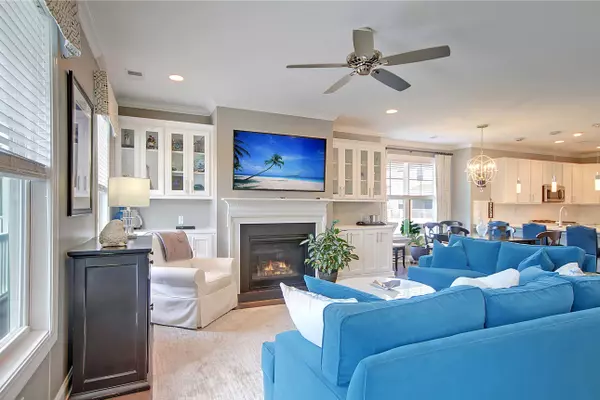Bought with Keller Williams Realty Charleston West Ashley
$660,000
$648,900
1.7%For more information regarding the value of a property, please contact us for a free consultation.
2206 Hamlin Sound Cir Mount Pleasant, SC 29466
4 Beds
3 Baths
2,268 SqFt
Key Details
Sold Price $660,000
Property Type Townhouse
Sub Type Townhouse
Listing Status Sold
Purchase Type For Sale
Square Footage 2,268 sqft
Price per Sqft $291
Subdivision Oyster Point
MLS Listing ID 21023347
Sold Date 11/16/21
Bedrooms 4
Full Baths 3
Year Built 2016
Lot Size 4,356 Sqft
Acres 0.1
Property Description
Welcome to Oyster Point - One of Mount Pleasant's best neighborhoods! Come see this amazing end unit townhome with park and pond views out your new front door. This home has 4 bedrooms/ 3 bathrooms, an open concept and various upgrades that make this a luxury listing. Some features include engineered hardwood flooring, gas stove/fireplace, upgraded light fixtures, beautiful kitchen countertops and 9 ft ceilings throughout. There is a guest bedroom and a full bathroom downstairs, perfect for an office! The screened in porch and deck area is the perfect place to unwind at the end of day. Plenty of space for relaxing, sunbathing and grilling!Upstairs you will find two guest bedrooms along with the master suite.The master bedroom is a true retreat. There is a sitting room, two walk in closets, vaulted ceilings and a luxurious walk in shower. This property has a large, drive-under, three car garage with ample storage space. There is also an elevator shaft that could be converted in the future.
Oyster Point has the best amenities around, including a resort style swimming pool, tennis/basketball courts, a neighborhood dock, a cardio & weight room, and nature trails for days. It is located within minutes of Isle of Palms, Town Center and Seaside Shopping Center.
Location
State SC
County Charleston
Area 41 - Mt Pleasant N Of Iop Connector
Rooms
Primary Bedroom Level Upper
Master Bedroom Upper Ceiling Fan(s), Multiple Closets, Sitting Room, Walk-In Closet(s)
Interior
Interior Features Ceiling - Cathedral/Vaulted, Ceiling - Smooth, High Ceilings, Elevator, Walk-In Closet(s), Ceiling Fan(s), Eat-in Kitchen, Family, Living/Dining Combo, Office, Pantry
Heating Electric
Cooling Central Air
Flooring Wood
Fireplaces Number 1
Fireplaces Type Gas Connection, Living Room, One
Laundry Dryer Connection
Exterior
Exterior Feature Elevator Shaft
Garage Spaces 5.0
Community Features Clubhouse, Dock Facilities, Fitness Center, Lawn Maint Incl, Park, Pool, Tennis Court(s), Trash, Walk/Jog Trails
Utilities Available Dominion Energy, Mt. P. W/S Comm
Roof Type Architectural
Porch Deck, Front Porch, Screened
Parking Type 2 Car Garage, 3 Car Garage, Attached
Total Parking Spaces 5
Building
Lot Description 0 - .5 Acre
Story 2
Foundation Raised
Sewer Public Sewer
Water Public
New Construction No
Schools
Elementary Schools Mamie Whitesides
Middle Schools Laing
High Schools Wando
Others
Financing Any, Cash, Conventional
Special Listing Condition Flood Insurance
Read Less
Want to know what your home might be worth? Contact us for a FREE valuation!

Our team is ready to help you sell your home for the highest possible price ASAP






