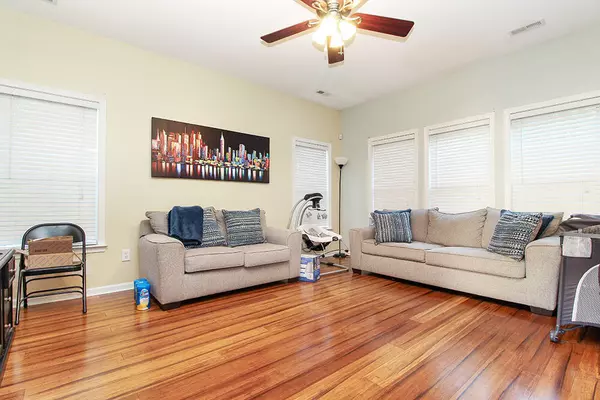Bought with Keller Williams Realty Charleston
$303,000
$309,000
1.9%For more information regarding the value of a property, please contact us for a free consultation.
265 Sweet Alyssum Dr Ladson, SC 29456
3 Beds
2.5 Baths
1,804 SqFt
Key Details
Sold Price $303,000
Property Type Single Family Home
Sub Type Single Family Detached
Listing Status Sold
Purchase Type For Sale
Square Footage 1,804 sqft
Price per Sqft $167
Subdivision Summer Park
MLS Listing ID 21028062
Sold Date 11/30/21
Bedrooms 3
Full Baths 2
Half Baths 1
Year Built 2006
Lot Size 6,969 Sqft
Acres 0.16
Property Description
Welcome to 265 Sweet Alyssum Drive! This beautiful, 3-bedroom and 2.5-bathroom home is turnkey! As you arrive, you will be impressed by the home's fantastic curb appeal! The kitchen is designed to please any chef, and features stainless steel appliances, grand farm sink, ample cabinetry, granite countertops and tiled backsplash! The living room, directly off the kitchen, is filled with an abundance of natural lighting and comes complete with a ceiling fan! There is an office on the main level, tucked behind beautiful glass-paned French doors! Up the stairs you will find your master suite, showcasing large walk-in closet, ceiling fan and ensuite bath! The ensuite bath has a soaking tub, walk-in shower, and loads of counter and cabinet space!The other two well-appointed bedrooms each have a ceiling fan and share a full bathroom. The laundry room is conveniently located on the second floor! The large yard backs to lush, mature landscaping and woods, creating additional privacy! This is a wonderful home and will not be on the market for long! Schedule your showing today while it's still available
Location
State SC
County Dorchester
Area 62 - Summerville/Ladson/Ravenel To Hwy 165
Rooms
Primary Bedroom Level Upper
Master Bedroom Upper Ceiling Fan(s), Garden Tub/Shower, Multiple Closets, Walk-In Closet(s)
Interior
Interior Features Ceiling - Smooth, High Ceilings, Garden Tub/Shower, Walk-In Closet(s), Ceiling Fan(s), Eat-in Kitchen, Family, Entrance Foyer, Great, Living/Dining Combo, Office, Pantry
Heating Electric
Cooling Central Air
Flooring Vinyl, Wood
Laundry Dryer Connection, Laundry Room
Exterior
Garage Spaces 2.0
Fence Partial
Community Features Park, Pool
Utilities Available Dominion Energy, Dorchester Cnty Water and Sewer Dept
Roof Type Asphalt
Porch Deck, Front Porch
Parking Type 2 Car Garage, Attached, Off Street
Total Parking Spaces 2
Building
Lot Description 0 - .5 Acre, Level, Wooded
Story 2
Foundation Slab
Sewer Public Sewer
Water Public
Architectural Style Traditional
Level or Stories Two
New Construction No
Schools
Elementary Schools Dr. Eugene Sires Elementary
Middle Schools Alston
High Schools Ashley Ridge
Others
Financing Any
Read Less
Want to know what your home might be worth? Contact us for a FREE valuation!

Our team is ready to help you sell your home for the highest possible price ASAP






