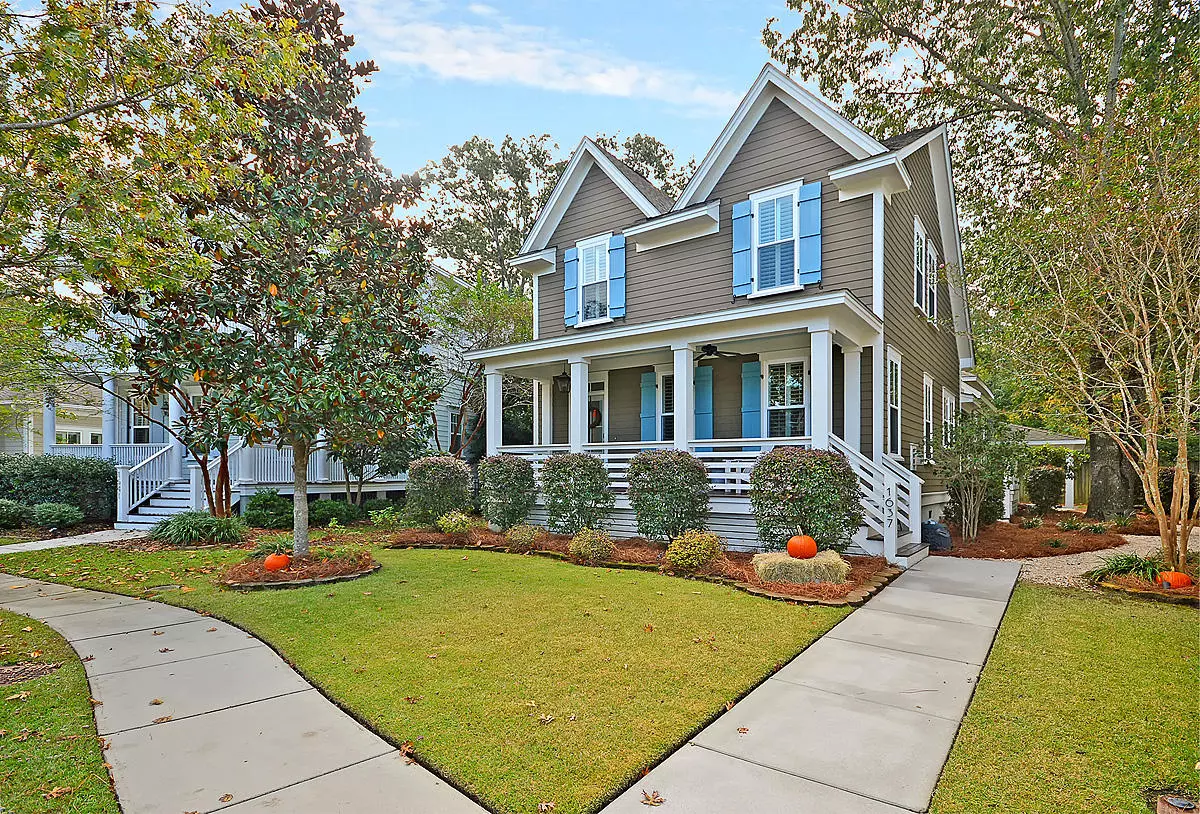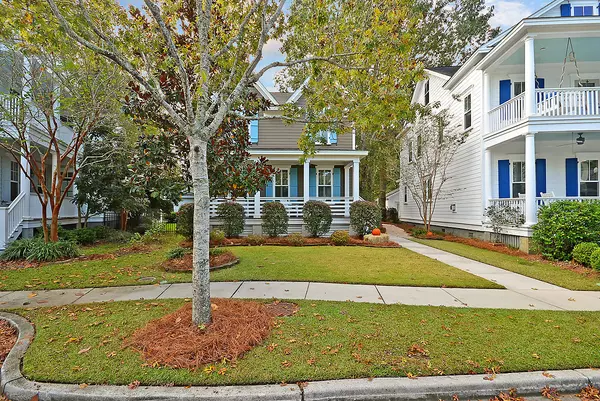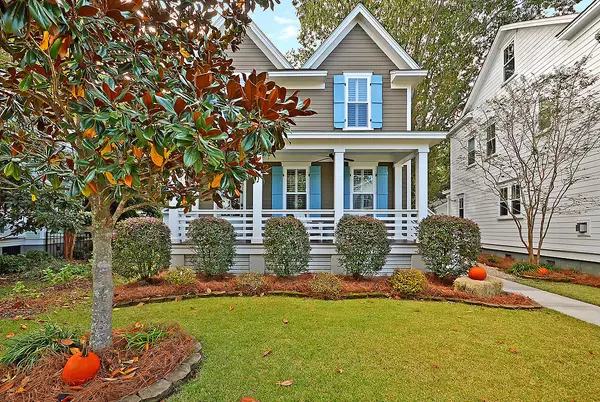Bought with Ravenel Associates Real Estate. LLC
$600,000
$600,000
For more information regarding the value of a property, please contact us for a free consultation.
1637 Ware Bottom Ln Mount Pleasant, SC 29464
3 Beds
3.5 Baths
2,450 SqFt
Key Details
Sold Price $600,000
Property Type Single Family Home
Listing Status Sold
Purchase Type For Sale
Square Footage 2,450 sqft
Price per Sqft $244
Subdivision Pinckney Place
MLS Listing ID 20028766
Sold Date 12/07/20
Bedrooms 3
Full Baths 3
Half Baths 1
Year Built 2011
Lot Size 5,662 Sqft
Acres 0.13
Property Description
Located in gorgeous Pinckney Place, you will be close to schools, shopping, restaurants, and just a quick drive to Downtown Charleston and the stunning IOP and Sullivans Island beaches! Walking in you are greeted by hardwood floors, smooth ceilings, plantation shutters throughout, and a large foyer! This flows into the family room and then the kitchen! The family room features bright windows, a gas fireplace, built-ins, and plenty of room to relax or entertain! The beautiful eat-in kitchen offers stainless appliances, granite countertops, an island with seating, recessed lighting, and plenty of storage including a pantry! The homes first floor master suite boasts vaulted ceilings, sunny windows, a HUGE walk-in closet, and a dazzling ensuite with dual vanity, soaking tub, and glass shower!At the top of the stairs is a bright loft! This could be the perfect office, playroom, or second floor living area! The options are endless! Two spacious rooms, both with great closet space, and a full bath round this floor out! Above the two car garage is a 550 sq foot room with a full bath! This is perfect for a 4th bedroom or office!
Around the side of the home and back is a cozy yard, great for kids, pets, or entertaining friends and family! Please come out today before this home is gone! It will not last long!
Location
State SC
County Charleston
Area 42 - Mt Pleasant S Of Iop Connector
Rooms
Primary Bedroom Level Lower
Master Bedroom Lower Ceiling Fan(s), Walk-In Closet(s)
Interior
Interior Features Ceiling - Cathedral/Vaulted, Ceiling - Smooth, High Ceilings, Kitchen Island, Walk-In Closet(s), Ceiling Fan(s), Eat-in Kitchen, Family, Entrance Foyer, Frog Detached, Loft, Pantry
Heating Electric, Heat Pump
Cooling Central Air
Flooring Ceramic Tile, Wood
Fireplaces Type Family Room, Gas Log
Laundry Dryer Connection, Laundry Room
Exterior
Garage Spaces 2.0
Fence Wrought Iron
Community Features Park, Trash
Utilities Available Dominion Energy, Mt. P. W/S Comm
Roof Type Architectural
Porch Porch - Full Front
Total Parking Spaces 2
Building
Lot Description High, Level
Story 2
Foundation Crawl Space
Sewer Public Sewer
Water Public
Architectural Style Charleston Single
Level or Stories Two
New Construction No
Schools
Elementary Schools James B Edwards
Middle Schools Moultrie
High Schools Lucy Beckham
Others
Financing Any
Read Less
Want to know what your home might be worth? Contact us for a FREE valuation!

Our team is ready to help you sell your home for the highest possible price ASAP






