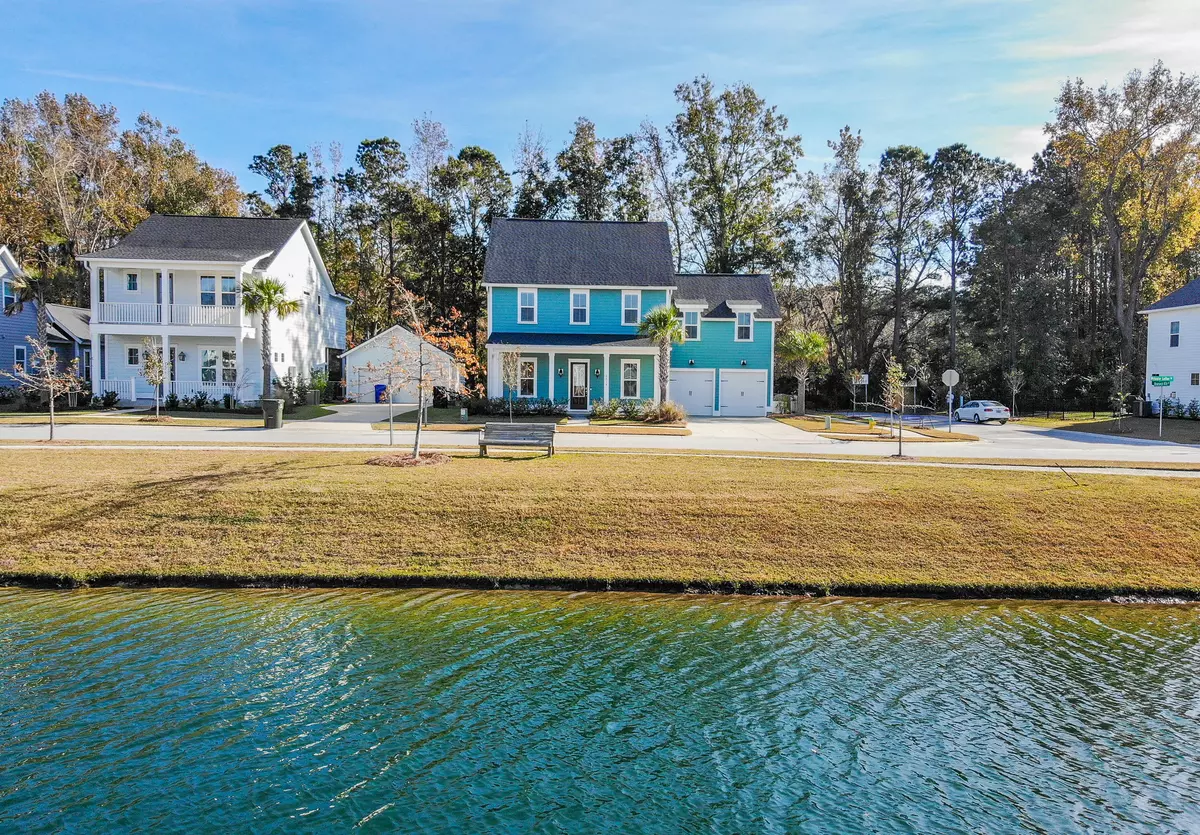Bought with Century 21 Properties Plus
$596,000
$599,900
0.7%For more information regarding the value of a property, please contact us for a free consultation.
2610 Private Lefler Dr Johns Island, SC 29455
5 Beds
5 Baths
2,943 SqFt
Key Details
Sold Price $596,000
Property Type Single Family Home
Listing Status Sold
Purchase Type For Sale
Square Footage 2,943 sqft
Price per Sqft $202
Subdivision Stonoview
MLS Listing ID 20032846
Sold Date 03/01/21
Bedrooms 5
Full Baths 5
Year Built 2019
Lot Size 6,969 Sqft
Acres 0.16
Property Description
Welcome to the beautiful riverfront community of Stonoview on Johns Island where this custom Stanley Martin home sits on a corner lot with a pond view! The covered front porch looks out to the peaceful pond.This floorpan boasts gorgeous floors and lots of natural light. Step inside to find a lovely dining area to the right and an office/flex space with double doors to the left. Pass through to the bright and spacious family room and kitchen area. The family room has plenty of space to relax, and the stunning kitchen offers breakfast bar seating at the center island, subway tile backsplash, stainless steel appliances, and a huge walk-in pantry. This is the only home in the neighborhood that has converted the screened-in porch into a sunroom/reading nook complete with built-ins and a librarywith a sliding ladder! The fenced-in backyard is a great place to enjoy the outdoors. The main floor owner's suite overlooks the backyard and has two separate walk-in closets, and the en-suite features a large soaking tub, a massive step-in shower, and two separate vanities. Head upstairs to find four roomy bedrooms, three full bathrooms, and a spacious FROG that is waiting to be finished off. This home even has a generator. Be sure to take full advantage of the resort style amenities found here including a community dock, a swimming pool and pool house, walking trails, a playpark, kayak storage, and a tennis court is coming soon. This property is located close to shopping, dining, area beaches, and downtown Charleston. Come by today!
Location
State SC
County Charleston
Area 23 - Johns Island
Rooms
Primary Bedroom Level Lower
Master Bedroom Lower Ceiling Fan(s), Garden Tub/Shower, Walk-In Closet(s)
Interior
Interior Features Ceiling - Smooth, Garden Tub/Shower, Kitchen Island, Unfinished Frog, Walk-In Closet(s), Ceiling Fan(s), Eat-in Kitchen, Family, Frog Attached, Pantry, Separate Dining, Sun
Heating Heat Pump
Cooling Central Air
Flooring Ceramic Tile, Laminate
Laundry Dryer Connection, Laundry Room
Exterior
Garage Spaces 2.0
Fence Fence - Wooden Enclosed
Community Features Clubhouse, Dock Facilities, Park, Pool, Trash, Walk/Jog Trails
Utilities Available Berkeley Elect Co-Op, Dominion Energy, John IS Water Co
Waterfront Description Pond
Roof Type Architectural
Porch Front Porch
Total Parking Spaces 2
Building
Lot Description 0 - .5 Acre
Story 2
Foundation Raised Slab
Sewer Public Sewer
Water Public
Architectural Style Traditional
Level or Stories Two
New Construction No
Schools
Elementary Schools Mt. Zion
Middle Schools Haut Gap
High Schools St. Johns
Others
Financing Any
Read Less
Want to know what your home might be worth? Contact us for a FREE valuation!

Our team is ready to help you sell your home for the highest possible price ASAP






