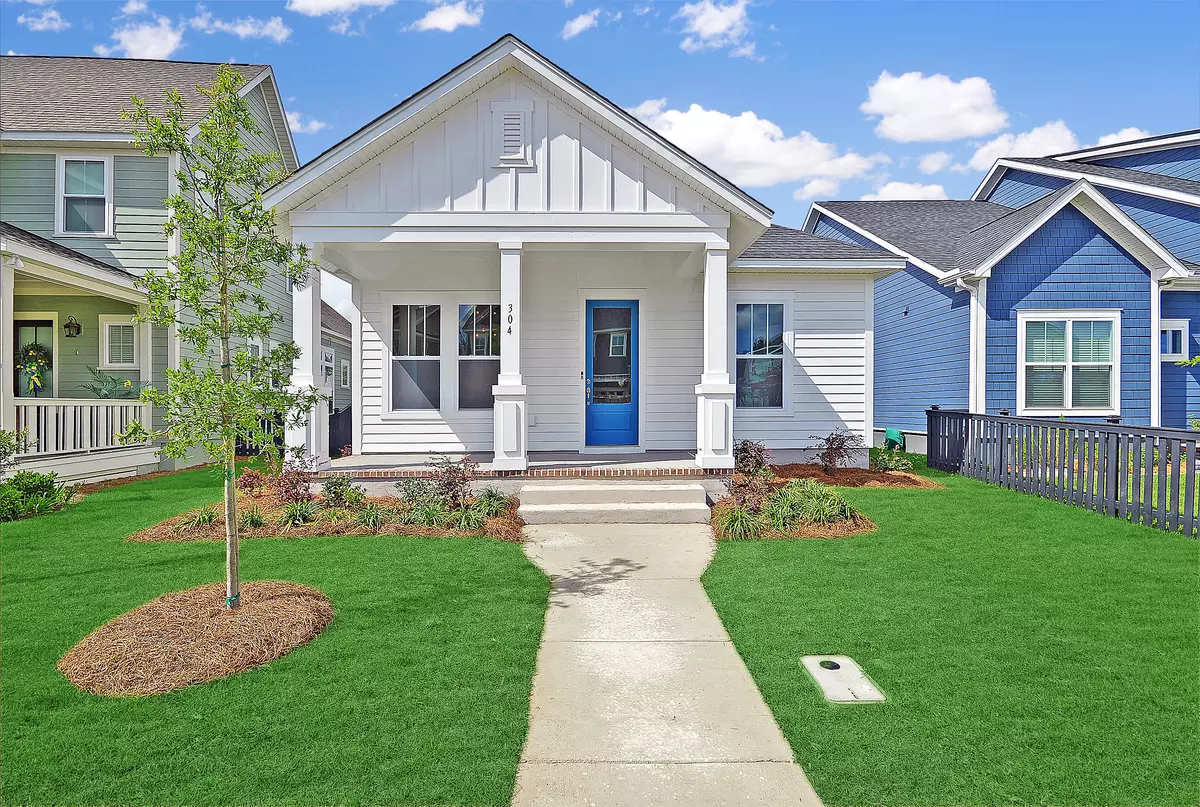Bought with Brand Name Real Estate
$434,944
$434,944
For more information regarding the value of a property, please contact us for a free consultation.
110 Wheelwright St Summerville, SC 29486
3 Beds
2 Baths
1,799 SqFt
Key Details
Sold Price $434,944
Property Type Single Family Home
Listing Status Sold
Purchase Type For Sale
Square Footage 1,799 sqft
Price per Sqft $241
Subdivision Carnes Crossroads
MLS Listing ID 21017084
Sold Date 02/15/22
Bedrooms 3
Full Baths 2
Year Built 2021
Lot Size 5,227 Sqft
Acres 0.12
Property Description
A timeless single story Kellicreek cottage! Open-concept living and functional spaces make the home fantastic for everyday life and entertaining. Cozy up to the fireplace on cooler days. The chef's specialty kitchen offers a remarkable culinary atmosphere and includes a large center island. Kitchen finishes include white cabinetry, light quartz, and silver glass subway tile. Wicker colored flooring runs throughout the main living space. Create the ultimate home office or den in the delightful study. The 2 spare bedroom are private and separated by a full bath . Your impressive and bright Owner's Retreat presents a deluxe bathroom with spa like appeal- white marbled finishes. Gather in the shade of your front porch and extended screen porch.
Location
State SC
County Berkeley
Area 74 - Summerville, Ladson, Berkeley Cty
Rooms
Primary Bedroom Level Lower
Master Bedroom Lower Walk-In Closet(s)
Interior
Interior Features Ceiling - Smooth, High Ceilings, Kitchen Island, Walk-In Closet(s), Ceiling Fan(s), Eat-in Kitchen, Family, Entrance Foyer, Pantry, Study
Heating Forced Air, Natural Gas
Cooling Central Air
Flooring Ceramic Tile, Laminate
Fireplaces Number 1
Fireplaces Type Family Room, Gas Log, One
Laundry Dryer Connection, Laundry Room
Exterior
Exterior Feature Lawn Irrigation
Garage Spaces 2.0
Community Features Park, Pool, Trash, Walk/Jog Trails
Utilities Available BCW & SA, Berkeley Elect Co-Op, City of Goose Creek
Roof Type Architectural
Porch Front Porch, Screened
Total Parking Spaces 2
Building
Story 1
Foundation Raised Slab
Sewer Public Sewer
Water Public
Architectural Style Ranch
Level or Stories One
New Construction Yes
Schools
Elementary Schools Cane Bay
Middle Schools Cane Bay
High Schools Cane Bay High School
Others
Financing Cash, Conventional, FHA, VA Loan
Special Listing Condition 10 Yr Warranty
Read Less
Want to know what your home might be worth? Contact us for a FREE valuation!

Our team is ready to help you sell your home for the highest possible price ASAP






