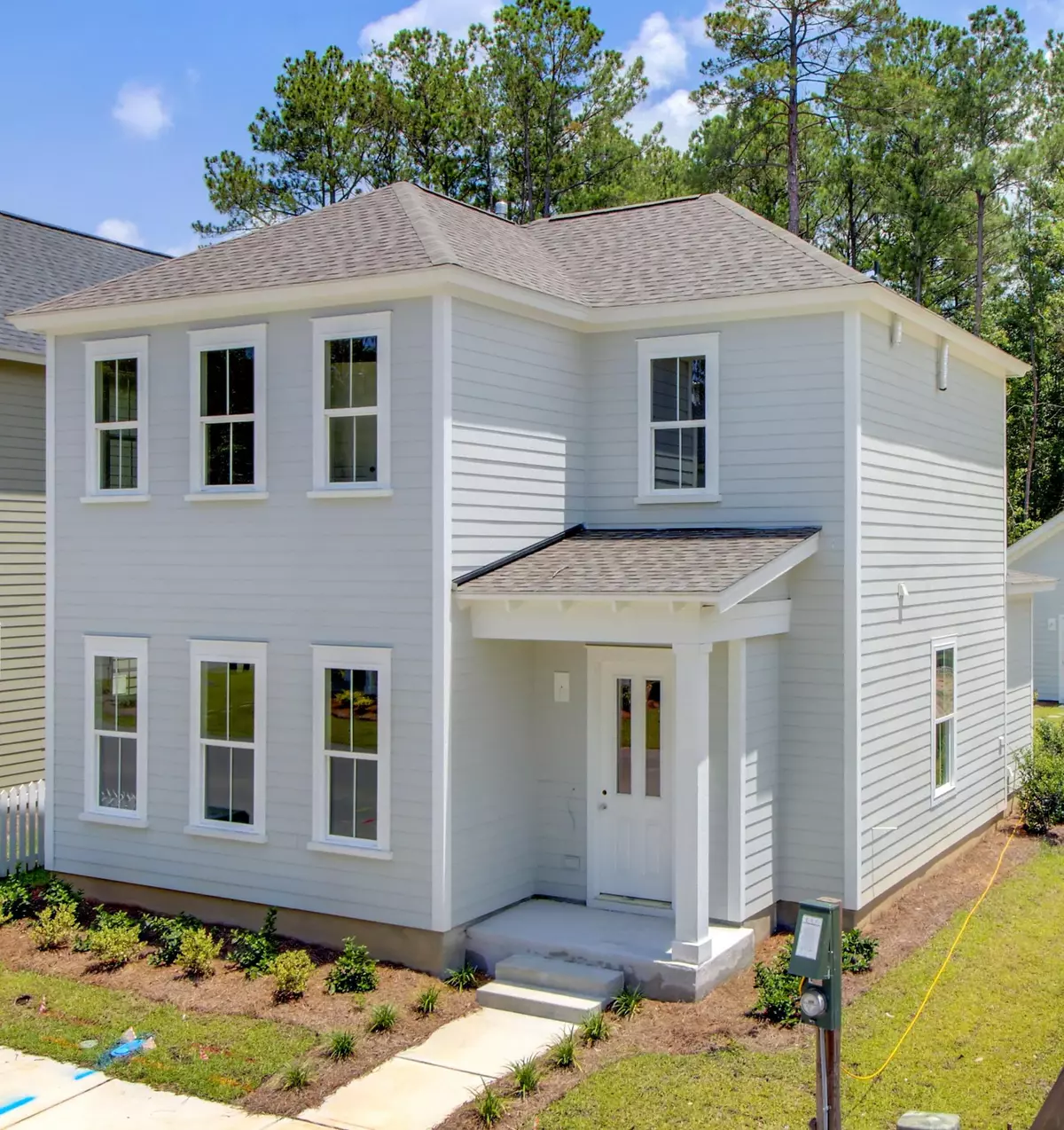Bought with The Boulevard Company, LLC
$637,180
$585,000
8.9%For more information regarding the value of a property, please contact us for a free consultation.
1206 Max Ln Mount Pleasant, SC 29466
4 Beds
2.5 Baths
1,931 SqFt
Key Details
Sold Price $637,180
Property Type Single Family Home
Listing Status Sold
Purchase Type For Sale
Square Footage 1,931 sqft
Price per Sqft $329
Subdivision Fulton Park
MLS Listing ID 21004142
Sold Date 08/26/21
Bedrooms 4
Full Baths 2
Half Baths 1
Year Built 2021
Lot Size 5,227 Sqft
Acres 0.12
Property Description
Live & work space with beautiful views all around! Open-Concept, Pinterest-Worthy New Home with flexible bedroom/office space on main level. Main living is graced with 5'' plank flooring, inviting shiplap fireplace & airy 10 ft. ceilings. Create culinary delights in the gourmet kitchen including stainless gas appliances & spacious island while guests enjoy a toast on the screened side porch overlooking lush protected wooded wetlands. Retire up to find spacious secondary bedrooms aside a luxurious owner's suite featuring a spa-style stand up shower, dual vanities, water closet & large walk-in closet. Outside, find a beautifully landscaped, yard with underground irrigation & detached two car garage. Stroll to the inviting neighborhood clubhouse & pool or visit nearby beaches & shopping.
Location
State SC
County Charleston
Area 41 - Mt Pleasant N Of Iop Connector
Rooms
Primary Bedroom Level Upper
Master Bedroom Upper Multiple Closets, Walk-In Closet(s)
Interior
Interior Features Ceiling - Smooth, High Ceilings, Kitchen Island, Walk-In Closet(s), Ceiling Fan(s), Eat-in Kitchen, Living/Dining Combo, Office
Heating Natural Gas
Cooling Central Air
Flooring Ceramic Tile
Fireplaces Number 1
Fireplaces Type Gas Log, Living Room, One
Laundry Dryer Connection, Laundry Room
Exterior
Exterior Feature Stoop
Garage Spaces 2.0
Community Features Clubhouse, Pool
Utilities Available Berkeley Elect Co-Op, Dominion Energy, Mt. P. W/S Comm
Roof Type Architectural
Porch Patio, Screened
Total Parking Spaces 2
Building
Lot Description 0 - .5 Acre, Interior Lot, Wetlands
Story 2
Foundation Raised Slab
Sewer Public Sewer
Water Public
Architectural Style Contemporary, Live/Work
Level or Stories Two
Schools
Elementary Schools Jennie Moore
Middle Schools Laing
High Schools Wando
Others
Financing Cash, Conventional, FHA, VA Loan
Special Listing Condition 10 Yr Warranty
Read Less
Want to know what your home might be worth? Contact us for a FREE valuation!

Our team is ready to help you sell your home for the highest possible price ASAP






