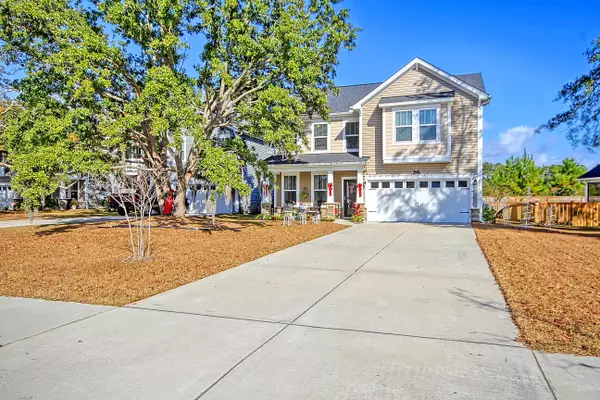Bought with AgentOwned Realty Preferred Group
$495,000
$475,000
4.2%For more information regarding the value of a property, please contact us for a free consultation.
3202 Timberline Dr Johns Island, SC 29455
4 Beds
2.5 Baths
2,620 SqFt
Key Details
Sold Price $495,000
Property Type Single Family Home
Listing Status Sold
Purchase Type For Sale
Square Footage 2,620 sqft
Price per Sqft $188
Subdivision Maybank Village
MLS Listing ID 21032624
Sold Date 02/22/22
Bedrooms 4
Full Baths 2
Half Baths 1
Year Built 2018
Lot Size 6,534 Sqft
Acres 0.15
Property Description
Pride of ownership really shines on this spacious, open floor plan home! Enjoy the front porch with lake views or have coffee on the nice sized back screened in porch. Extra long driveway makes parking a breeze! Plenty of space to entertain, with a wonderful cooks kitchen with a huge island and gas stove. A bonus is a large pantry and extra large storage room attached to the laundry room. A drop zone from the garage will keep you organized! Upstairs is a large open loft which separates the master from the additional other three bedrooms. The master is huge with his and her closets. Soaking tub and separate shower with dual sinks complete the master bathroom. Three additional bedrooms and large bath complete the upstairs.This pocket well kept community is situated on Johns Island close to the town center on Maybank and a quick drive to get to Charleston. A great house that won't last long!
The owners need to close on Feb 22, 2022 and will work with the buyers.
Location
State SC
County Charleston
Area 23 - Johns Island
Rooms
Primary Bedroom Level Upper
Master Bedroom Upper Ceiling Fan(s), Multiple Closets, Walk-In Closet(s)
Interior
Interior Features Ceiling - Smooth, High Ceilings, Kitchen Island, Walk-In Closet(s), Ceiling Fan(s), Eat-in Kitchen, Family, Formal Living, Entrance Foyer, Loft, Pantry, Separate Dining
Heating Natural Gas
Cooling Central Air
Flooring Ceramic Tile
Laundry Laundry Room
Exterior
Garage Spaces 2.0
Fence Partial
Utilities Available Dominion Energy, John IS Water Co
Roof Type Architectural
Porch Porch - Full Front, Screened
Total Parking Spaces 2
Building
Lot Description 0 - .5 Acre
Story 2
Foundation Slab
Sewer Public Sewer
Water Public
Architectural Style Contemporary
Level or Stories Two
New Construction No
Schools
Elementary Schools Angel Oak
Middle Schools Haut Gap
High Schools St. Johns
Others
Financing Cash,Conventional
Read Less
Want to know what your home might be worth? Contact us for a FREE valuation!

Our team is ready to help you sell your home for the highest possible price ASAP






