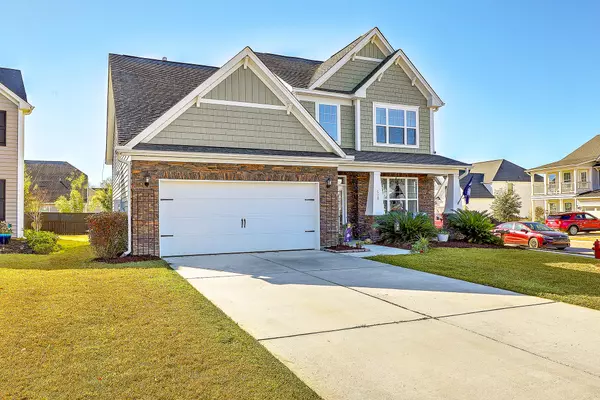Bought with Carolina One Real Estate
$405,000
$400,000
1.3%For more information regarding the value of a property, please contact us for a free consultation.
509 Pendleton Dr Moncks Corner, SC 29461
4 Beds
2.5 Baths
2,712 SqFt
Key Details
Sold Price $405,000
Property Type Single Family Home
Sub Type Single Family Detached
Listing Status Sold
Purchase Type For Sale
Square Footage 2,712 sqft
Price per Sqft $149
Subdivision Foxbank Plantation
MLS Listing ID 22000509
Sold Date 02/16/22
Bedrooms 4
Full Baths 2
Half Baths 1
Year Built 2013
Lot Size 6,969 Sqft
Acres 0.16
Property Description
This handsome craftsman style home sits on a corner lot in Foxbank Plantation and comes with a beautifully landscaped yard that is easy to maintain. The front porch beckons you to sit down and relax with a glass of sweet tea while enjoying the peace and serenity of the pond and lake views. Inside you will find this home has stunning features throughout - from the crown molding to the handsome hearth. The formal dining room has direct access, just past the massive pantry, to the kitchen- complete with gorgeous quartz countertops, a gas range, dual wall ovens and beautiful wood cabinets. While in the kitchen you can be a part of all that's going on due to the great open floor plan. The detailed hearth & gas fireplace anchor the family room and beckon families to gather round.The spacious Master suite is conveniently situated on the main floor as well. Up the open stairway, you will find 3 guest bedrooms with a shared hall bathroom, plus an extraordinary loft. $1,900 credit available toward buyer's closing costs and prepaids with acceptable offer and use of preferred lender. Schedule your tour today!
Location
State SC
County Berkeley
Area 73 - G. Cr./M. Cor. Hwy 17A-Oakley-Hwy 52
Rooms
Primary Bedroom Level Lower
Master Bedroom Lower Ceiling Fan(s), Walk-In Closet(s)
Interior
Interior Features Ceiling - Smooth, Tray Ceiling(s), High Ceilings, Kitchen Island, Walk-In Closet(s), Ceiling Fan(s), Bonus, Eat-in Kitchen, Family, Entrance Foyer, Pantry, Separate Dining
Heating Natural Gas
Cooling Central Air
Flooring Laminate, Vinyl
Fireplaces Number 1
Fireplaces Type Family Room, Gas Log, One
Laundry Dryer Connection, Laundry Room
Exterior
Garage Spaces 4.5
Community Features Dock Facilities, Dog Park, Fitness Center, Park, Pool, Trash
Utilities Available BCW & SA, Berkeley Elect Co-Op, Dominion Energy
Roof Type Architectural
Porch Front Porch, Screened
Parking Type 1 Car Garage, 1.5 Car Garage, 2 Car Garage, Attached, Off Street
Total Parking Spaces 4
Building
Lot Description 0 - .5 Acre, High
Story 2
Foundation Slab
Sewer Public Sewer
Water Public
Architectural Style Craftsman, Traditional
Level or Stories Two
New Construction No
Schools
Elementary Schools Foxbank
Middle Schools Berkeley
High Schools Berkeley
Others
Financing Any, Cash, Conventional, FHA, VA Loan
Read Less
Want to know what your home might be worth? Contact us for a FREE valuation!

Our team is ready to help you sell your home for the highest possible price ASAP






