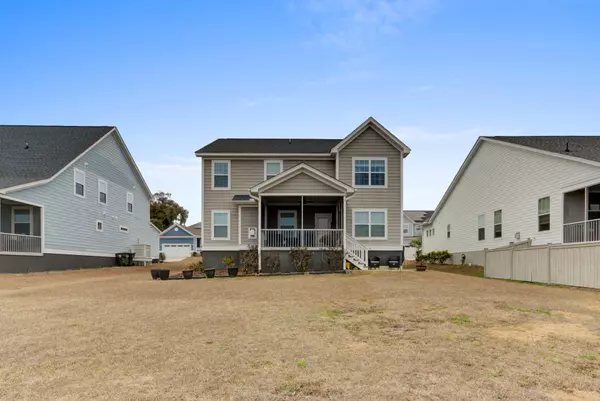Bought with Southern Living Real Estate
$470,000
$474,990
1.1%For more information regarding the value of a property, please contact us for a free consultation.
527 Pendleton Dr Moncks Corner, SC 29461
4 Beds
3.5 Baths
2,752 SqFt
Key Details
Sold Price $470,000
Property Type Single Family Home
Sub Type Single Family Detached
Listing Status Sold
Purchase Type For Sale
Square Footage 2,752 sqft
Price per Sqft $170
Subdivision Foxbank Plantation
MLS Listing ID 22001770
Sold Date 03/07/22
Bedrooms 4
Full Baths 3
Half Baths 1
Year Built 2016
Lot Size 7,840 Sqft
Acres 0.18
Property Description
Welcome to Foxbank Plantation, a beautiful 800-acre community with many outdoor amenities including a 67-acre lake, 141 acres of preserved wetlands, walking trails, green spaces, as well as a community pool, pavilion, neighborhood gym, and child's play park overlooking the lake. Foxbank is complete with its own Elementary School located within the neighborhood, restaurants and retail are located in the front of the community, a fire department, and a new Publix Shopping Center is coming in 2022. This home has one of the most popular floor plans in the entire community, The Brighton, and it is situated on one of the best lots in the Lakeside section. The home has 2732 square feet comprised of 4 bedrooms, 3.5 bathrooms, and a two-car attached garage. The home also has a large double frontporch and a large screened back porch overlooking the 67-acre lake. The downstairs has a formal dining room with pass through access to the large open kitchen that flows into the living room and private office. All the bedrooms are located on the second floor of the home. Come see this rare opportunity to own a true lakefront home with an unimpeded view of the water for a fraction of the cost it would be in other areas of the low country.
Location
State SC
County Berkeley
Area 73 - G. Cr./M. Cor. Hwy 17A-Oakley-Hwy 52
Rooms
Primary Bedroom Level Upper
Master Bedroom Upper Ceiling Fan(s), Garden Tub/Shower, Walk-In Closet(s)
Interior
Interior Features Ceiling - Smooth, Tray Ceiling(s), High Ceilings, Garden Tub/Shower, Kitchen Island, Walk-In Closet(s), Ceiling Fan(s), Eat-in Kitchen, Family, Entrance Foyer, Living/Dining Combo, Office, Other (Use Remarks), Pantry, Separate Dining
Heating Electric, Natural Gas
Cooling Central Air
Flooring Ceramic Tile
Fireplaces Number 1
Fireplaces Type One
Laundry Dryer Connection, Laundry Room
Exterior
Exterior Feature Balcony
Garage Spaces 2.0
Community Features Clubhouse, Dog Park, Fitness Center, Park, Pool, Storage, Trash, Walk/Jog Trails
Utilities Available Dominion Energy
Waterfront true
Waterfront Description Lake Front, Pond, Pond Site
Roof Type Architectural
Porch Patio, Front Porch, Porch - Full Front, Screened
Parking Type 2 Car Garage, Attached, Off Street, Other (Use Remarks), Garage Door Opener
Total Parking Spaces 2
Building
Lot Description 0 - .5 Acre, High, Interior Lot, Level
Story 2
Foundation Slab
Sewer Public Sewer
Water Public
Architectural Style Traditional
Level or Stories Two
New Construction No
Schools
Elementary Schools Whitesville
Middle Schools Berkeley
High Schools Berkeley
Others
Financing Any, Cash, Conventional, FHA, VA Loan
Read Less
Want to know what your home might be worth? Contact us for a FREE valuation!

Our team is ready to help you sell your home for the highest possible price ASAP






