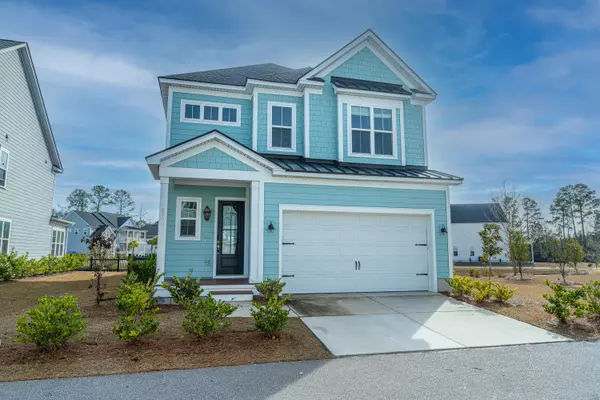Bought with Island House Real Estate
$700,000
$675,000
3.7%For more information regarding the value of a property, please contact us for a free consultation.
2900 Eddy Dr Mount Pleasant, SC 29466
3 Beds
2.5 Baths
2,498 SqFt
Key Details
Sold Price $700,000
Property Type Single Family Home
Sub Type Single Family Detached
Listing Status Sold
Purchase Type For Sale
Square Footage 2,498 sqft
Price per Sqft $280
Subdivision Dunes West
MLS Listing ID 22002780
Sold Date 03/03/22
Bedrooms 3
Full Baths 2
Half Baths 1
Year Built 2019
Lot Size 6,098 Sqft
Acres 0.14
Property Description
Located in Dunes West, one of Mt. Pleasants most desirable communities, it is just minutes away from the beaches of Isle of Palms, downtown Charleston, the shops at Towne Centre, restaurants, parks and much more! Dunes West also features several amenities (Golf, boating, athletic club, etc). This Gorgeous home boasts a spacious great room, convenient eating nook, and an extended dining room making it perfect for entertaining! The Gourmet kitchen features stainless appliances including a gas cook top (natural gas community!), quartz countertops, and modern White kitchen cabinets (& island cabinets)! Head to the backyard through the sliding rear door to the screen porch and patio which overlooks one of the neighborhoods many ponds! Owner added firepit and paver patio for a true backyard oasiAlso on the first floor: Powder room, Owner's Entry (Drop Zone), Pantry, and 2-Car Attached Garage.
***Just a short walk to the Riverview Dock and playground!!***
You won't want to miss this gorgeous home! Easy to show on lock box.
Location
State SC
County Charleston
Area 41 - Mt Pleasant N Of Iop Connector
Region Riverview
City Region Riverview
Rooms
Primary Bedroom Level Upper
Master Bedroom Upper Walk-In Closet(s)
Interior
Interior Features Ceiling - Smooth, High Ceilings, Kitchen Island, Walk-In Closet(s), Eat-in Kitchen, Great, Loft, Pantry
Heating Natural Gas
Cooling Central Air
Flooring Ceramic Tile, Wood
Fireplaces Number 1
Fireplaces Type Great Room, One
Laundry Dryer Connection, Laundry Room
Exterior
Exterior Feature Lawn Irrigation
Garage Spaces 2.0
Fence Vinyl
Community Features Boat Ramp, Clubhouse, Club Membership Available, Dock Facilities, Fitness Center, Gated, Golf Course, Golf Membership Available, Park, Pool, RV/Boat Storage, Trash
Utilities Available Dominion Energy, Mt. P. W/S Comm
Waterfront Description Pond Site
Roof Type Architectural
Porch Patio, Screened
Parking Type 2 Car Garage, Attached, Garage Door Opener
Total Parking Spaces 2
Building
Lot Description 0 - .5 Acre, Level
Story 2
Foundation Slab
Sewer Public Sewer
Water Public
Architectural Style Contemporary
Level or Stories Two
New Construction No
Schools
Elementary Schools Charles Pinckney Elementary
Middle Schools Cario
High Schools Wando
Others
Financing Any
Special Listing Condition 10 Yr Warranty, Flood Insurance
Read Less
Want to know what your home might be worth? Contact us for a FREE valuation!

Our team is ready to help you sell your home for the highest possible price ASAP






