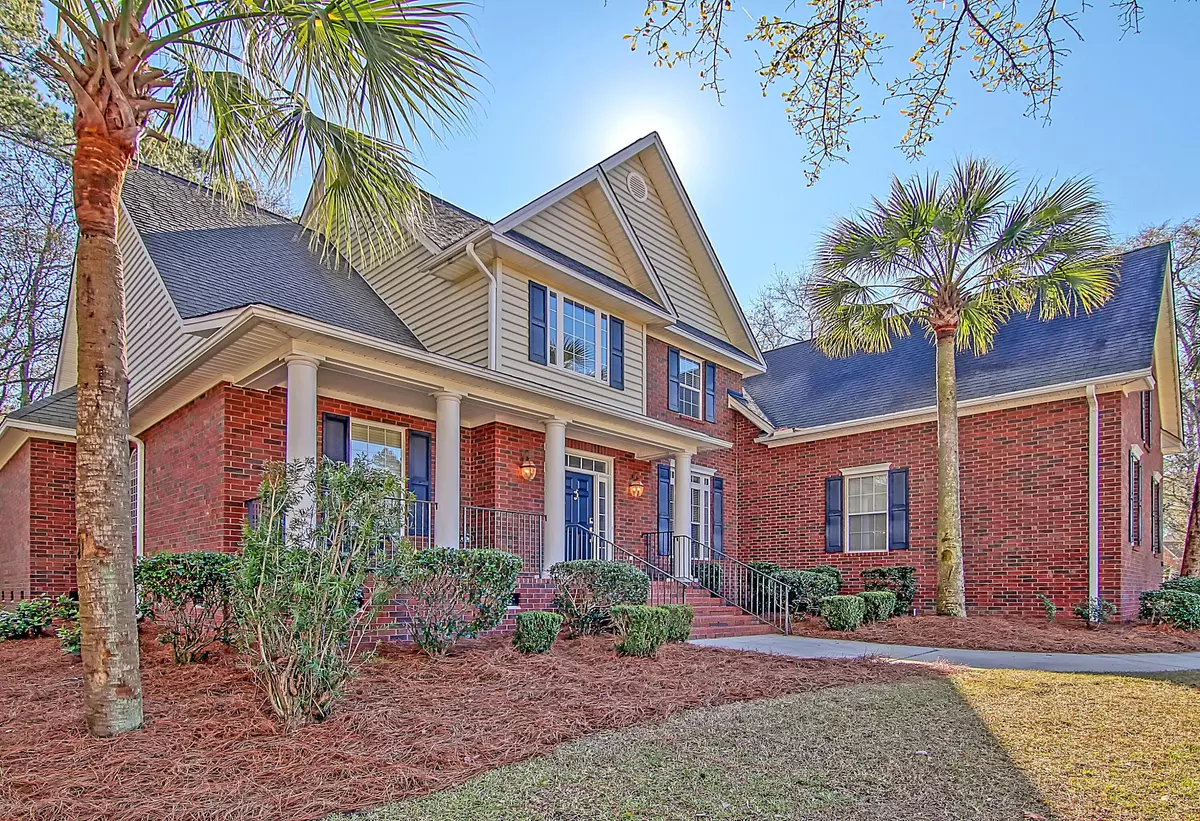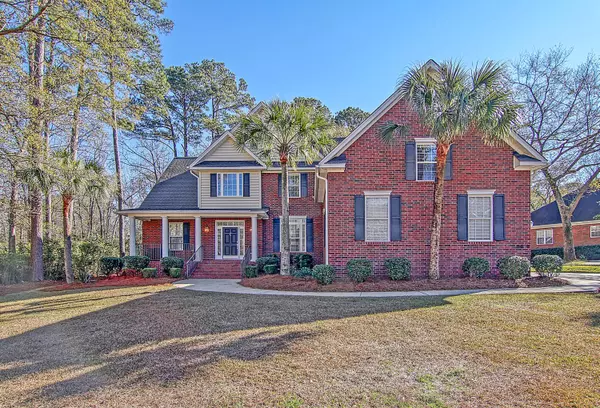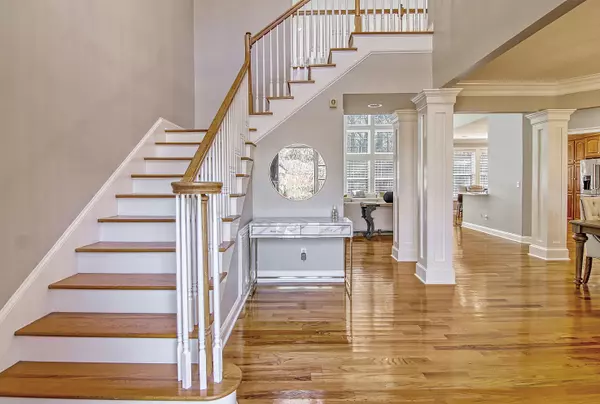Bought with AgentOwned Preferred Group
$700,000
$655,000
6.9%For more information regarding the value of a property, please contact us for a free consultation.
8618 W Fairway Woods Dr North Charleston, SC 29420
5 Beds
4 Baths
3,415 SqFt
Key Details
Sold Price $700,000
Property Type Single Family Home
Listing Status Sold
Purchase Type For Sale
Square Footage 3,415 sqft
Price per Sqft $204
Subdivision Coosaw Creek Country Club
MLS Listing ID 22001888
Sold Date 03/01/22
Bedrooms 5
Full Baths 4
Year Built 2003
Lot Size 0.400 Acres
Acres 0.4
Property Description
Stunning custom built home located on the 16th tee box! This 5 br 4 ba home features an exceptionally spacious master down PLUS an additional bedroom down with a private full bath that is perfect for a mother-in-law or house guest. Glistening hardwood floors throughout the main living areas and stairs. One will appreciate the openness of this floor plan with the soaring ceilings and expansive windows showing off the beautiful and well-maintained golf course. Custom detailed columns trim the formal dining room off the foyer. The open eat-in kitchen features Kitchen aide and GE appliances, beautiful custom cabinets, and gorgeous countertops. Adjacent to kitchen is spacious great room with beautiful smooth shiplap featured wall from floor to ceiling adorning the gas fireplace. Relax out backand watch the players play thru on your new deck with solar light detail. Nature's beautiful views off the great room are unmatched. Upstairs are 3 additional bedrooms, and a jack n jill bath. Step down into the huge bonus room with full bath. Tons of storage inside this home. This home has been freshly professionally painted throughout
Location
State SC
County Dorchester
Area 61 - N. Chas/Summerville/Ladson-Dor
Region None
City Region None
Rooms
Primary Bedroom Level Lower
Master Bedroom Lower Dual Masters, Split, Walk-In Closet(s)
Interior
Interior Features Ceiling - Cathedral/Vaulted, Ceiling - Smooth, High Ceilings, Walk-In Closet(s), Ceiling Fan(s), Eat-in Kitchen, Family, Formal Living, Entrance Foyer, Great, In-Law Floorplan, Pantry, Separate Dining
Heating Heat Pump
Cooling Central Air
Flooring Ceramic Tile, Wood
Fireplaces Number 1
Fireplaces Type Gas Log, Great Room, One
Laundry Dryer Connection, Laundry Room
Exterior
Garage Spaces 2.0
Community Features Clubhouse, Club Membership Available, Gated, Golf Course, Golf Membership Available, Security, Tennis Court(s), Trash
Utilities Available Dominion Energy, Dorchester Cnty Water and Sewer Dept
Roof Type Architectural
Porch Deck
Total Parking Spaces 2
Building
Lot Description 0 - .5 Acre, High, On Golf Course, Wooded
Story 2
Foundation Crawl Space
Sewer Public Sewer
Water Public
Architectural Style Traditional
Level or Stories Two
New Construction No
Schools
Elementary Schools Joseph Pye
Middle Schools River Oaks
High Schools Ft. Dorchester
Others
Financing Relocation Property, Cash, Conventional
Read Less
Want to know what your home might be worth? Contact us for a FREE valuation!

Our team is ready to help you sell your home for the highest possible price ASAP






