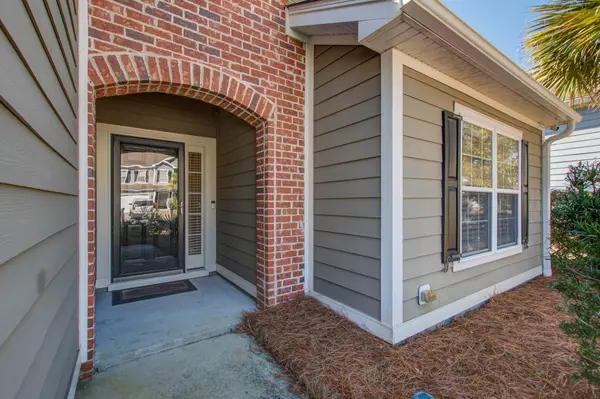Bought with Carolina One Real Estate
$460,000
$440,000
4.5%For more information regarding the value of a property, please contact us for a free consultation.
241 Nelliefield Creek Dr Wando, SC 29492
4 Beds
3 Baths
1,802 SqFt
Key Details
Sold Price $460,000
Property Type Single Family Home
Sub Type Single Family Detached
Listing Status Sold
Purchase Type For Sale
Square Footage 1,802 sqft
Price per Sqft $255
Subdivision Nelliefield Plantation
MLS Listing ID 22003496
Sold Date 03/16/22
Bedrooms 4
Full Baths 3
Year Built 2006
Lot Size 5,227 Sqft
Acres 0.12
Property Description
This lovely 4 bedroom, 3 bath home with the master down in Nelliefield Plantation is spacious with an open floor plan. Enter the foyer and you'll immediately see the beautiful hardwood floors leading to the dining room and family room, which is open to the kitchen. The renovated kitchen has granite countertops, mosaic backsplash, stainless appliances, which include a gas range, and 42'' glass-front Nantucket white cabinets. The family room, featuring a gas log fireplace, will be a favorite place for family gatherings or entertaining friends and guests. Downstairs you will also find the master bedroom suite with a private master bath. The cathedral ceilings and recessed lighting gives the master a feeling of openness and wonderful natural light. The master bath features a separate tub andshower along with a dual vanity with beautiful slate tile flooring. There are two additional guest bedrooms downstairs that share a spacious second bathroom. Upstairs you will find a 4th bedroom with its own private bath. The private outside living space is fenced and landscaped with several beautiful palm trees.
Location
State SC
County Berkeley
Area 78 - Wando/Cainhoy
Region None
City Region None
Rooms
Primary Bedroom Level Lower
Master Bedroom Lower Ceiling Fan(s), Walk-In Closet(s)
Interior
Interior Features Ceiling - Cathedral/Vaulted, Ceiling - Smooth, Garden Tub/Shower, Walk-In Closet(s), Ceiling Fan(s), Eat-in Kitchen, Family, Entrance Foyer, Living/Dining Combo, Office, Pantry, Study
Heating Heat Pump
Cooling Central Air
Flooring Ceramic Tile, Wood
Fireplaces Number 1
Fireplaces Type Family Room, Gas Log, One
Laundry Laundry Room
Exterior
Garage Spaces 2.0
Fence Privacy
Community Features Pool, Trash
Utilities Available Berkeley Elect Co-Op, Charleston Water Service
Roof Type Asphalt
Porch Deck, Front Porch
Parking Type 2 Car Garage, Garage Door Opener
Total Parking Spaces 2
Building
Lot Description Interior Lot, Level
Story 2
Foundation Slab
Sewer Public Sewer
Water Public
Architectural Style Traditional
Level or Stories One and One Half
New Construction No
Schools
Elementary Schools Philip Simmons
Middle Schools Philip Simmons
High Schools Philip Simmons
Others
Financing Any, Cash, Conventional
Read Less
Want to know what your home might be worth? Contact us for a FREE valuation!

Our team is ready to help you sell your home for the highest possible price ASAP






