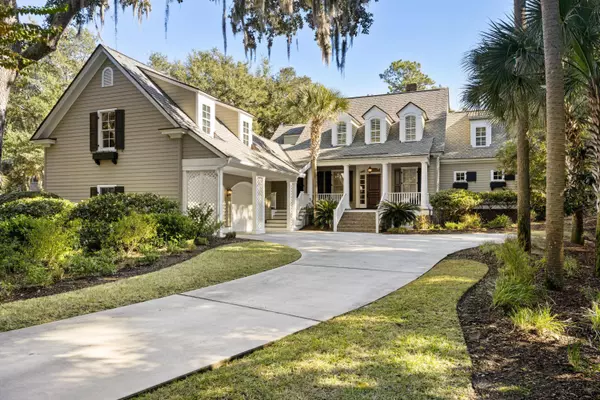Bought with Carolina One Real Estate
$1,520,000
$1,595,000
4.7%For more information regarding the value of a property, please contact us for a free consultation.
2551 High Hammock Rd Seabrook Island, SC 29455
4 Beds
3.5 Baths
3,596 SqFt
Key Details
Sold Price $1,520,000
Property Type Single Family Home
Sub Type Single Family Detached
Listing Status Sold
Purchase Type For Sale
Square Footage 3,596 sqft
Price per Sqft $422
Subdivision Seabrook Island
MLS Listing ID 21031652
Sold Date 03/04/22
Bedrooms 4
Full Baths 3
Half Baths 1
Year Built 2004
Lot Size 0.520 Acres
Acres 0.52
Property Description
Beautiful custom-built home with Southern elegance neighboring Conservancy owned green space to ensure lasting privacy. The property is located on one of the highest areas on the island and not in a flood zone. Sited on the 7th fairway of the Ocean Winds golf course at Seabrook Island. With many high-end features throughout, this gracious home offers four bedrooms, three and a half bathrooms, and a cozy office. A large front porch with Ipe decking, high ceilings, red oak hardwood floors, several pocket doors, copper flashing, custom crown molding with distinctive characteristics, and a spacious chef's kitchen, complete with a wine cooler, large pantry, granite counter tops, stainless-steel appliances including a 36'' five burner Wolf cooktop with downdraft. Just off the kitchen, is asunroom (with built-in grill, two side gas burners, and a commercial hood) offering a wonderful space to rest, relax and entertain. The two-story foyer leads past the formal dining room directly into a light-filled living room with elegant fireplace and built-ins, vaulted ceiling and French doors that open to an expansive stone patio. On the opposite side of the home lies the master suite, with exercise room, custom walk-in closet and a separate entry onto the patio. The luxurious marble appointed master bath affords a garden tub with bubble air jets, separate shower and double vanity. Three Zone heating and air with a new Trane HVAC System installed on the main level in December 2017 and new Trane HVAC on upper level in August of 2018. New seamless gutters with copper rain diverters installed in January 2018, attached two-car garage with unfinished room above, professionally landscaped, new Firman 8000-watt emergency generator with its own breaker box, copper-lined window boxes with irrigation and plantation shutters throughout. This home is also uniquely showcased with a CertainTeed Grand Manor roof. The property is located on a beautiful half acre lot tucked within a canopy of live oak trees, which includes just a quick bike ride to the beach. Two 19th Century French Wrought Iron & Crystal Chandeliers (dining room and breakfast room), lace curtains and the small refrigerator in the garage do not convey. Home is being sold unfurnished. Seabrook Island is home to a private beachfront community with two championship golf courses, a tournament grade tennis center, full-service equestrian center, fitness and aquatics complex, long unspoiled beaches, a seasonal variety of indoor and outdoor dining venues for lunch, dinner and your own private events of any size. Also located on the island proper are Freshfields Village and Bohicket Marina. Freshfields Village is a unique town center mix of shopping, dining and service establishments in a stylish and relaxed outdoor environment between Seabrook Island and neighboring Kiawah Island. Bohicket Marina is home to 200 wet slips, 90 dry storage slips, and a quaint market with wonderful restaurants and shops complete with spectacular sunsets. Contribution to capital within P.U.D. upon the initial sale and resale is 1/2 of 1% of the sale price. Buyer responsible for a $100 transfer fee at closing. Purchase also requires membership to the Seabrook Island Club.
Location
State SC
County Charleston
Area 30 - Seabrook
Rooms
Primary Bedroom Level Lower
Master Bedroom Lower Ceiling Fan(s), Garden Tub/Shower, Multiple Closets, Outside Access, Walk-In Closet(s)
Interior
Interior Features Ceiling - Cathedral/Vaulted, Ceiling - Smooth, High Ceilings, Unfinished Frog, Ceiling Fan(s), Central Vacuum, Eat-in Kitchen, Formal Living, Entrance Foyer, Office, Pantry, Separate Dining, Sun
Heating Heat Pump
Cooling Central Air
Flooring Marble, Other, Wood
Fireplaces Number 1
Fireplaces Type Gas Log, Living Room, One
Laundry Laundry Room
Exterior
Exterior Feature Lawn Irrigation
Garage Spaces 2.0
Community Features Boat Ramp, Clubhouse, Club Membership Available, Equestrian Center, Fitness Center, Gated, Golf Course, Golf Membership Available, Marina, Park, Pool, RV/Boat Storage, Security, Tennis Court(s), Trash, Walk/Jog Trails
Utilities Available Berkeley Elect Co-Op, SI W/S Comm
Roof Type Fiberglass
Porch Patio, Porch - Full Front
Parking Type 2 Car Garage, Attached, Garage Door Opener
Total Parking Spaces 2
Building
Lot Description .5 - 1 Acre, High, On Golf Course
Story 2
Foundation Crawl Space
Sewer Public Sewer
Water Public
Architectural Style Traditional
Level or Stories Two
New Construction No
Schools
Elementary Schools Mt. Zion
Middle Schools Haut Gap
High Schools St. Johns
Others
Financing Cash, Conventional
Read Less
Want to know what your home might be worth? Contact us for a FREE valuation!

Our team is ready to help you sell your home for the highest possible price ASAP






