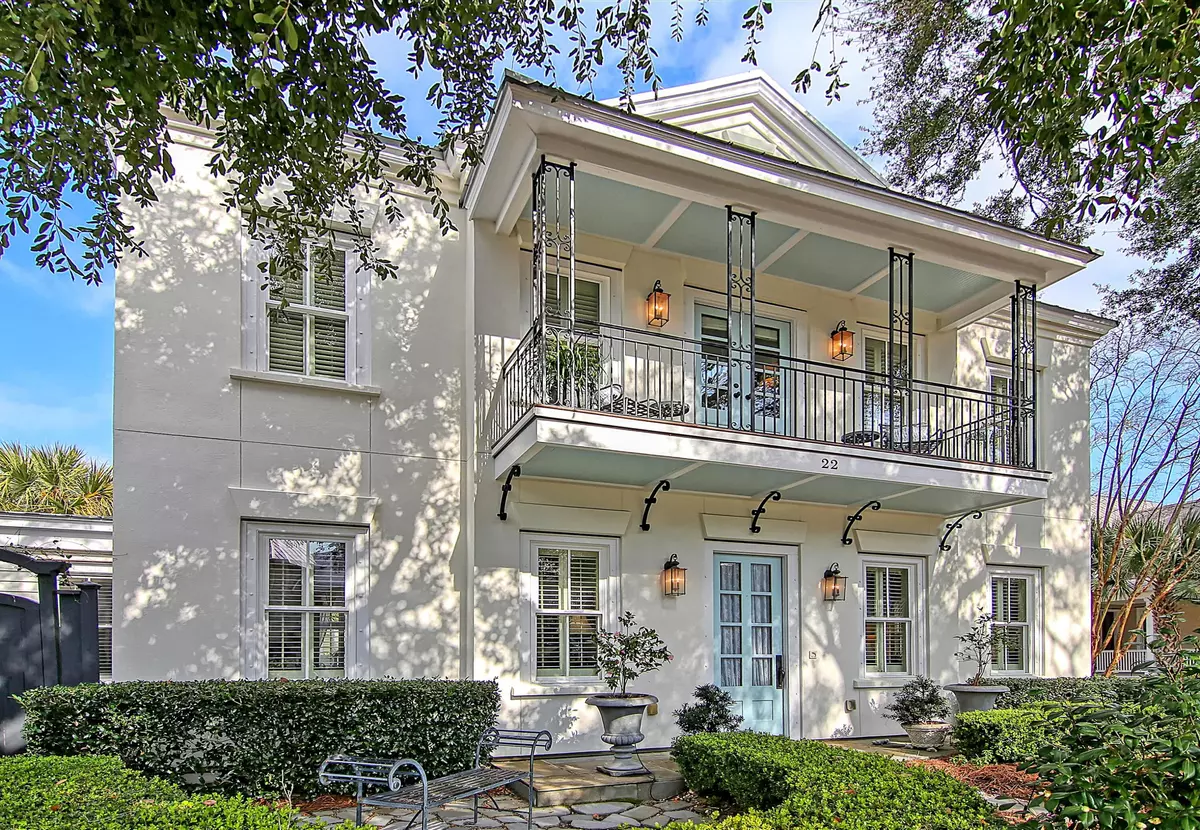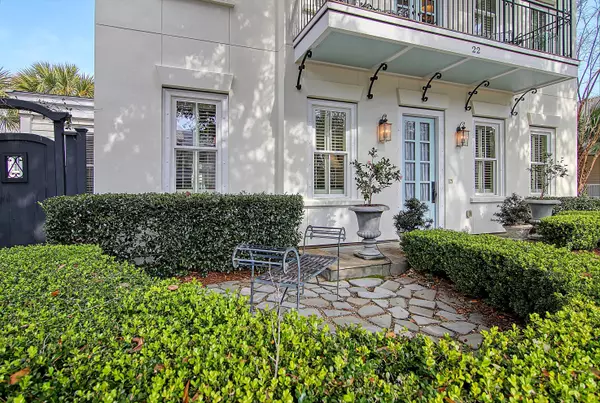Bought with Carolina One Real Estate
$1,735,000
$1,725,000
0.6%For more information regarding the value of a property, please contact us for a free consultation.
22 Mises St Mount Pleasant, SC 29464
3 Beds
3.5 Baths
3,095 SqFt
Key Details
Sold Price $1,735,000
Property Type Single Family Home
Sub Type Single Family Detached
Listing Status Sold
Purchase Type For Sale
Square Footage 3,095 sqft
Price per Sqft $560
Subdivision Ion
MLS Listing ID 22002877
Sold Date 03/11/22
Bedrooms 3
Full Baths 3
Half Baths 1
Year Built 2007
Lot Size 4,791 Sqft
Acres 0.11
Property Description
''THE WARM HOSPITALITY THAT SPELLS COTTAGE! From the moment you enter you know quality construction, no detail has been missed. Living/study, Dining room all have french doors with high wainscoting in these rooms plus many other features. Spacious den with fireplace ( gas), lots of room for large pieces, sunroom has views of wonderfully landscaped yard. Screened porch with shades, grill and lots of seating. Kitchen with lots of storage and butlers pantry with glass front cabinets. Large pantry also. Elevator, plantation shutters, brazilian cherry floors all down. 2nd floor has large Master suite with 2 closets, large Master bath and covers length of home. Also off master is patio.2 other Br's each with own bath and one has balcony off it.One car garage that is deeper and parkingbehind home. Good storage in garage. Elevator off kitchen and has 3 stops. It comes out off outside Master suite.
Laundry upstairs and can have either stacked or regular and storage
Location
State SC
County Charleston
Area 42 - Mt Pleasant S Of Iop Connector
Rooms
Primary Bedroom Level Upper
Master Bedroom Upper Ceiling Fan(s), Multiple Closets, Outside Access, Sitting Room, Walk-In Closet(s)
Interior
Interior Features Ceiling - Smooth, High Ceilings, Elevator, Walk-In Closet(s), Ceiling Fan(s), Central Vacuum, Family, Formal Living, Entrance Foyer, Other (Use Remarks), Pantry, Separate Dining, Sun
Heating Heat Pump
Cooling Central Air
Flooring Ceramic Tile, Wood
Fireplaces Number 1
Fireplaces Type Family Room, Gas Log, One
Laundry Laundry Room
Exterior
Exterior Feature Balcony, Lawn Irrigation, Lighting
Garage Spaces 1.0
Fence Fence - Wooden Enclosed
Community Features Club Membership Available, Park, Trash, Walk/Jog Trails
Utilities Available Dominion Energy, Mt. P. W/S Comm
Roof Type Metal
Porch Screened
Parking Type 1 Car Garage, Attached, Garage Door Opener
Total Parking Spaces 1
Building
Lot Description High
Story 2
Foundation Slab
Sewer Public Sewer
Water Public
Architectural Style Cottage, Traditional
Level or Stories Two
New Construction No
Schools
Elementary Schools James B Edwards
Middle Schools Moultrie
High Schools Wando
Others
Financing Cash, Conventional
Read Less
Want to know what your home might be worth? Contact us for a FREE valuation!

Our team is ready to help you sell your home for the highest possible price ASAP






