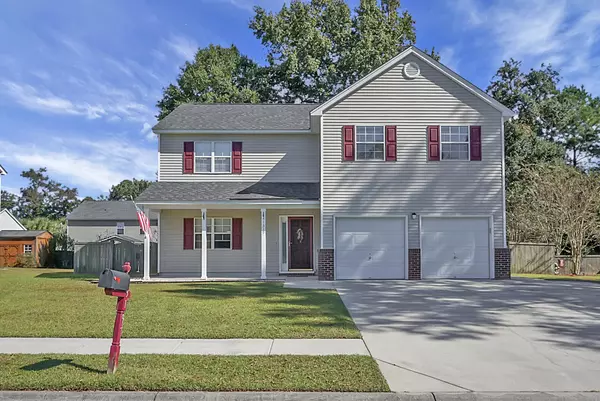Bought with Excel Real Estate
$318,000
$314,900
1.0%For more information regarding the value of a property, please contact us for a free consultation.
1319 Pinyon Pine Dr Ladson, SC 29456
4 Beds
2.5 Baths
2,233 SqFt
Key Details
Sold Price $318,000
Property Type Single Family Home
Listing Status Sold
Purchase Type For Sale
Square Footage 2,233 sqft
Price per Sqft $142
Subdivision Tall Pines
MLS Listing ID 21029797
Sold Date 12/06/21
Bedrooms 4
Full Baths 2
Half Baths 1
Year Built 2003
Lot Size 10,018 Sqft
Acres 0.23
Property Description
This is a wonderful home that truly shows pride in ownership. This home has a nice open kitchen. The masterbath was updated by the former owner with a ceramic tiled shower with a terrific glass door. The master bath has an updated high vanity with a granite counter top. The master bedroom is quite spacious with a nice walk-in closet. The roof was replaced in 2020 and HVAC/AC unit was replaced 2021. This home is located only 20 minutes to BOSCH, Joint Base Charleston (Navy and USAF) , Charleston International Airport and BOEING. 10 minutes to VOLVO. The Nexton Community is nearby with plenty of awesome restaurants and shopping that also contains MUSC satelite location and Roper Hospital Berkeley is about 10 minutes way. 30 minutes to all beaches and 20 minutes to Cypress Gradens.
Location
State SC
County Berkeley
Area 74 - Summerville, Ladson, Berkeley Cty
Rooms
Primary Bedroom Level Upper
Master Bedroom Upper Ceiling Fan(s), Walk-In Closet(s)
Interior
Interior Features Ceiling - Blown, Ceiling Fan(s), Eat-in Kitchen, Entrance Foyer, Great, Office, Pantry
Heating Electric, Heat Pump
Cooling Central Air
Flooring Vinyl
Laundry Dryer Connection, Laundry Room
Exterior
Garage Spaces 2.0
Fence Privacy, Fence - Wooden Enclosed
Community Features Trash
Utilities Available BCW & SA, Berkeley Elect Co-Op
Roof Type Architectural
Porch Patio, Front Porch, Porch - Full Front, Screened
Total Parking Spaces 2
Building
Lot Description 0 - .5 Acre
Story 2
Foundation Slab
Sewer Public Sewer
Water Public
Architectural Style Traditional
Level or Stories Two
New Construction No
Schools
Elementary Schools Sangaree
Middle Schools College Park
High Schools Stratford
Others
Financing Cash, Conventional, FHA, State Housing Authority, VA Loan
Special Listing Condition Homeowner Prot Plan
Read Less
Want to know what your home might be worth? Contact us for a FREE valuation!

Our team is ready to help you sell your home for the highest possible price ASAP






