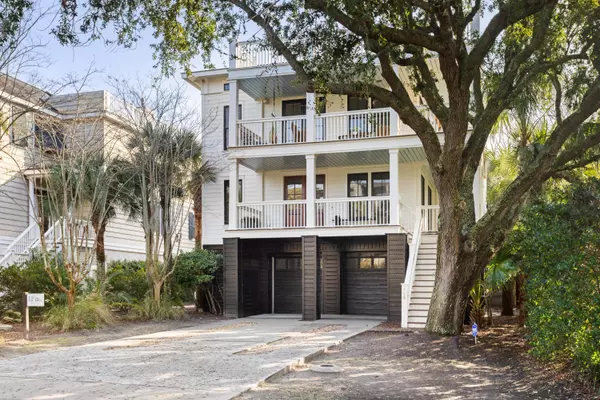Bought with Healthy Realty LLC
$3,575,000
$3,700,000
3.4%For more information regarding the value of a property, please contact us for a free consultation.
108 Carolina Blvd Isle Of Palms, SC 29451
5 Beds
5 Baths
4,415 SqFt
Key Details
Sold Price $3,575,000
Property Type Single Family Home
Sub Type Single Family Detached
Listing Status Sold
Purchase Type For Sale
Square Footage 4,415 sqft
Price per Sqft $809
MLS Listing ID 22000890
Sold Date 03/08/22
Bedrooms 5
Full Baths 4
Half Baths 2
Year Built 2003
Lot Size 7,840 Sqft
Acres 0.18
Property Description
Gorgeous, updated, beach house on the quiet side of the island. Easy walk to the beach, Breach Inlet, and Boathouse Restaurant and easy bike ride or golf cart ride to both Isle of Palms and Sullivan's Island shops and restaurants! It's location along with its 5 bedrooms, 4 full baths, 2 half baths, inground pool, and tons of outdoor entertaining space make this home perfect for another family (currently a family's second home) or as a vacation rental. The home has wonderful curb appeal with double front and side porches and a rooftop deck. The reverse floor plan maximizes island views from the main living areas and master suite. A multitude of indoor and outdoor gathering spaces gives occupants and guests many options forsocializing or relaxing. A 3-stop elevator runs from the ground level to the 2nd floor of the home. Upon entry to the 2nd floor, you'll find the open concept family room, kitchen, and dining area with beautiful Australian cypress floors, large moldings, wainscoting, 12'+ ceilings, and tall windows and full-light French doors with transoms, offering an abundance of natural light. The family room features a gas fireplace surrounded by built-in cabinets and a built-in frame above for a flat screen tv. French doors open to the deck which extends the living area to the outside. The updated chef's kitchen features custom white cabinets, new stone countertops, new tile backsplash, built-in refrigerator and dishwasher, stainless steel gas range with double oven, and L-shaped breakfast bar that seats eight. The large master suite features plantation shutters, an abundance of natural light, and large crown molding with picture molding beneath. Full-light French doors lead from the master bedroom to the porch. The updated master bath has a shiplap accent wall, custom double-sink vanity, new tile flooring and shower surround, and separate soaking tub. There is a guest powder room on this level as well. When entering the home from the first floor, you'll find the foyer, which features large moldings, tray ceiling, and coastal-style chandelier. Note the tall ceilings (9') and beautiful Australian cypress floors that continue throughout. Through the distressed wood French doors on the right is an office with large windows and full-light French doors that access the side porch. From the foyer, you'll enter a hallway that leads to 4 bedrooms (3 with en suite baths), a powder room, and a laundry room. With so few homes for sale on the island and with the extraordinary style and location of this one, I expect it to go quickly!
Notable updates--
Painted entire interior and exterior of home, including trim
Re-stained front doors
Deck balusters and hand rails repaired and adjusted
Removed old lattice replaced with horizontal slats
New pool pump
New AC (2) units since we bought in 2013
New lighting fixture on front porch, backyard pool/hot tub seating room
Installed antique doors to office
Renovated each bedroom bathroom including upgraded tile, new vanity countertops, new hardware, mirrors and light fixtures. Upstairs master includes designer finishes: soaking tub, shiplap, mirrors and sconces
New ceiling fans
New light fixtures in kitchen, staircase, foyer, all bathrooms
New kitchen counter tops, added backsplash, repainted kitchen cabinetry, replaced all kitchen cabinetry hardware
New double oven range
New fireplace surround matching kitchen countertops
Installed Nest thermostats
Installed security camera system
Some furnishings negotiable.
Location
State SC
County Charleston
Area 44 - Isle Of Palms
Rooms
Primary Bedroom Level Lower, Upper
Master Bedroom Lower, Upper Dual Masters, Walk-In Closet(s)
Interior
Interior Features Ceiling - Smooth, High Ceilings, Elevator, Kitchen Island, Walk-In Closet(s), Ceiling Fan(s), Eat-in Kitchen, Family, Entrance Foyer, Great, Living/Dining Combo, Office, Pantry
Cooling Central Air
Flooring Ceramic Tile, Wood
Fireplaces Number 2
Fireplaces Type Bedroom, Gas Log, Great Room, Two
Laundry Dryer Connection, Laundry Room
Exterior
Garage Spaces 5.0
Fence Privacy, Fence - Wooden Enclosed
Pool In Ground
Community Features Boat Ramp, Dog Park, Marina, Other, Park, Trash
Utilities Available Dominion Energy, IOP W/S Comm
Waterfront Description Beach Access
Roof Type Architectural, Asphalt
Porch Deck, Patio, Front Porch, Wrap Around
Parking Type 2 Car Garage, 3 Car Garage, Garage Door Opener
Total Parking Spaces 5
Private Pool true
Building
Lot Description 0 - .5 Acre, Level
Story 2
Foundation Raised, Pillar/Post/Pier
Sewer Public Sewer
Water Public
Architectural Style Traditional
Level or Stories Two, Other (Use Remarks)
New Construction No
Schools
Elementary Schools Sullivans Island
Middle Schools Moultrie
High Schools Wando
Others
Financing Cash, Conventional
Special Listing Condition Flood Insurance
Read Less
Want to know what your home might be worth? Contact us for a FREE valuation!

Our team is ready to help you sell your home for the highest possible price ASAP






