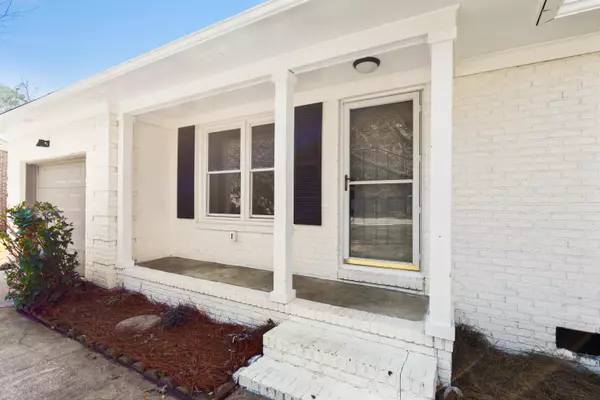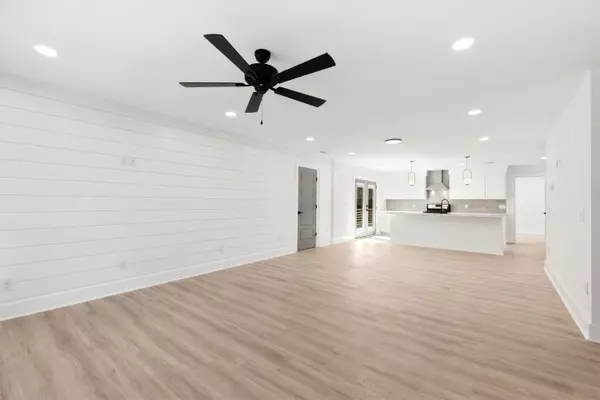Bought with William Means Real Estate, LLC
$710,000
$699,000
1.6%For more information regarding the value of a property, please contact us for a free consultation.
943 Nabors Dr Charleston, SC 29412
4 Beds
3 Baths
1,887 SqFt
Key Details
Sold Price $710,000
Property Type Single Family Home
Listing Status Sold
Purchase Type For Sale
Square Footage 1,887 sqft
Price per Sqft $376
Subdivision Lawton Bluff
MLS Listing ID 22004184
Sold Date 03/17/22
Bedrooms 4
Full Baths 3
Year Built 1969
Lot Size 0.500 Acres
Acres 0.5
Property Description
Welcome home to 943 Nabors Drive in the highly sought after Lawton Bluff neighborhood of James Island! Minutes to Downtown, Folly Beach, and within close proximity to public boat landings, parks, restaurants, theatre and nightlife.This 4 bed, 3 bath home is truly one of a kind, undergoing a complete renovation in 2021. From the minute you enter, one will appreciate the detail that has been lavished into this home. With features like Shiplap, Stainless Appliances, engineered flooring, and custom cabinetry, custom shelving and amazing finishes; quality craftsmanship is evident throughout. No detail was spared when completing a large addition which provides separation of the master bedroom suite from the other 3 bedrooms.The generous master bedroom suite, with exterior deck access, features an ensuite master bathroom and custom shiplap wall treatment. The master bath is really a "Piece de resistance" with an enormous shower featuring custom tile and and equally expansive master walk in closet with custom shelving.
The main living area is open to the kitchen allowing for an easy entertaining zone with access to a large deck. To the right of the home are located the 3 bedrooms in a traditional layout, with an additional full bath being added ensuite to the rear bedroom. Each bedroom features a custom shelved closets and ceiling fans.
Home has been renovated with new roof, hot water heater, large addition, large deck, reconfigured laundry room, updated plumbing and wiring - the list goes on and on! Situated an a large approximately 1/2 acre lot, this home provides a nice understated street presence with white painted brick and mature trees.
Currently no flood insurance is required which saves on annual expenses!
Location
State SC
County Charleston
Area 21 - James Island
Rooms
Primary Bedroom Level Lower
Master Bedroom Lower Ceiling Fan(s), Outside Access, Walk-In Closet(s)
Interior
Interior Features Ceiling - Smooth, Kitchen Island, Walk-In Closet(s), Ceiling Fan(s), Family, Living/Dining Combo, Utility
Heating Heat Pump
Cooling Central Air
Flooring Ceramic Tile, Wood
Laundry Laundry Room
Exterior
Garage Spaces 1.0
Fence Partial
Community Features Bus Line
Utilities Available Charleston Water Service, Dominion Energy
Roof Type Architectural
Porch Deck
Total Parking Spaces 1
Building
Lot Description 0 - .5 Acre, Level
Story 1
Foundation Crawl Space
Sewer Public Sewer
Water Public
Architectural Style Ranch, Traditional
Level or Stories One
New Construction No
Schools
Elementary Schools Harbor View
Middle Schools Camp Road
High Schools James Island Charter
Others
Financing Any
Read Less
Want to know what your home might be worth? Contact us for a FREE valuation!

Our team is ready to help you sell your home for the highest possible price ASAP






