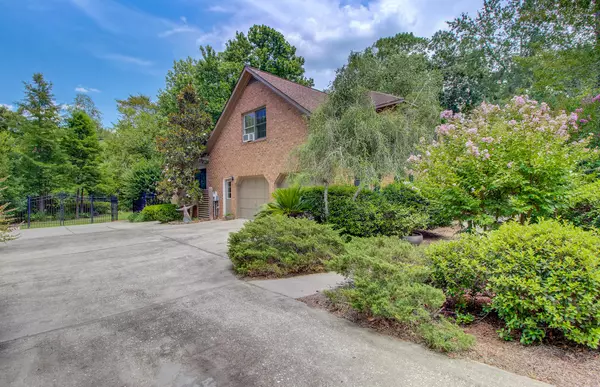Bought with Realty One Group Coastal
$512,500
$512,500
For more information regarding the value of a property, please contact us for a free consultation.
220 Brandywine Dr Summerville, SC 29483
6 Beds
4.5 Baths
3,352 SqFt
Key Details
Sold Price $512,500
Property Type Other Types
Sub Type Single Family Detached
Listing Status Sold
Purchase Type For Sale
Square Footage 3,352 sqft
Price per Sqft $152
Subdivision Ashborough East
MLS Listing ID 21009401
Sold Date 04/09/21
Bedrooms 6
Full Baths 4
Half Baths 1
Year Built 1988
Property Description
Beautiful two story executive home in the established neighborhood of Ashborough East. Six good sized bedrooms, two being master suites, another ensuite finished FROG, multiple restrooms, large family room, formal living and dining rooms, large kitchen with breakfast area, utility room, two car garage, and more. Listing is being entered for comp purposes only as it sold off market.
Location
State SC
County Dorchester
Area 62 - Summerville/Ladson/Ravenel To Hwy 165
Region None
City Region None
Rooms
Primary Bedroom Level Lower, Upper
Master Bedroom Lower, Upper Ceiling Fan(s), Dual Masters, Garden Tub/Shower, Multiple Closets, Outside Access, Walk-In Closet(s)
Interior
Interior Features Ceiling - Smooth, Kitchen Island, Walk-In Closet(s), Ceiling Fan(s), Eat-in Kitchen, Family, Formal Living, Entrance Foyer, Frog Attached, Pantry, Separate Dining, Sun, Utility
Heating Heat Pump
Cooling Central Air
Flooring Ceramic Tile, Wood
Fireplaces Number 1
Fireplaces Type One
Laundry Dryer Connection, Laundry Room
Exterior
Exterior Feature Lawn Irrigation, Lighting
Garage Spaces 2.0
Fence Fence - Metal Enclosed
Community Features Trash, Walk/Jog Trails
Roof Type Architectural
Handicap Access Handicapped Equipped
Porch Patio, Covered
Total Parking Spaces 2
Building
Lot Description Interior Lot, Level, Wooded
Story 2
Foundation Crawl Space
Sewer Public Sewer
Water Public
Architectural Style Traditional
Level or Stories Two
New Construction No
Schools
Elementary Schools Flowertown
Middle Schools Gregg
High Schools Ashley Ridge
Others
Financing Rent With Option, Cash, Conventional
Read Less
Want to know what your home might be worth? Contact us for a FREE valuation!

Our team is ready to help you sell your home for the highest possible price ASAP






