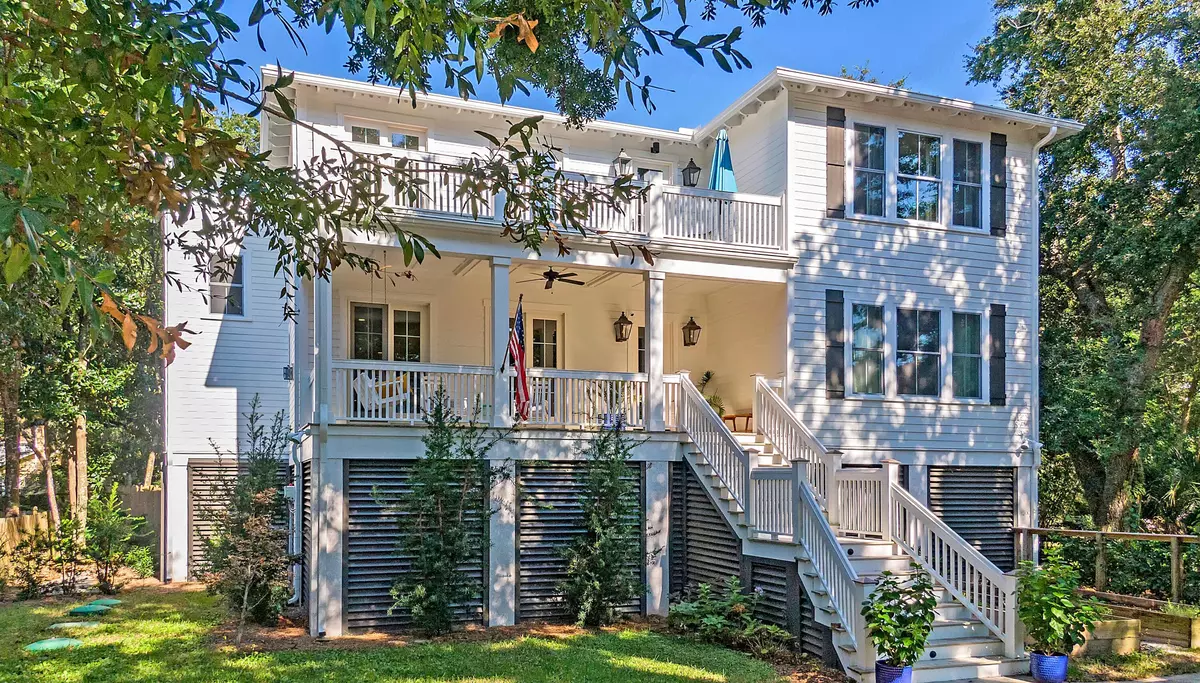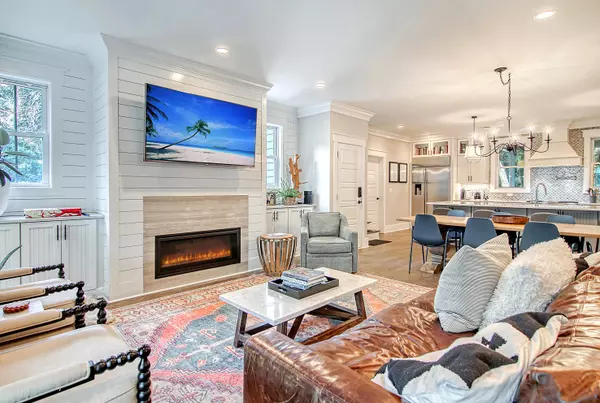Bought with Carolina Elite Real Estate
$2,400,000
$2,450,000
2.0%For more information regarding the value of a property, please contact us for a free consultation.
3503 Hartnett Blvd Isle Of Palms, SC 29451
5 Beds
6 Baths
3,747 SqFt
Key Details
Sold Price $2,400,000
Property Type Single Family Home
Sub Type Single Family Detached
Listing Status Sold
Purchase Type For Sale
Square Footage 3,747 sqft
Price per Sqft $640
Subdivision Forest Trail
MLS Listing ID 21028314
Sold Date 03/12/22
Bedrooms 5
Full Baths 5
Half Baths 2
Year Built 2018
Lot Size 0.290 Acres
Acres 0.29
Property Description
Make your island dreams come true in this custom, light-filled, stunning home 2 blocks from the beach in the quiet, shady ''neighborhood section'' of IOP. On the first floor enjoy the open concept layout with an fireplace, hardwood floors, gorgeous lighting fixtures, and a gourmet kitchen with breakfast bar seating around the huge center island, SS appliances, tile backsplash, built-in wine fridge, and butler's pantry. The downstairs master bedroom suite is conveniently situated off of the great room and features a spa bathroom, walk in closet, freestanding tub, oversized shower, and his and her vanities. A second bedroom with en suite bath is also located on the main floor. Upstairs has 3 more bedrooms and living area. Elevated Pool can be installed in front of home off porch!Upstairs is a second master suite and two additional bedrooms each with en suite bathrooms, and another beautiful den area with bar for entertaining. The outdoor living spaces include a front and back porch and a top level sunning deck. Beach access is 2 blocks away with golf cart parking near dunes.
This home has been constructed with the highest quality, and highlights include:
-Stainless steel appliances
-3 Garage bays with paved driveway
-Elevator Shaft
-Fenced Yard for kids and pets
-2 open living areas
-All bedroom suites have full bath and walk in closet.
Location
State SC
County Charleston
Area 44 - Isle Of Palms
Rooms
Master Bedroom Ceiling Fan(s), Dual Masters, Garden Tub/Shower, Split, Walk-In Closet(s)
Interior
Interior Features Ceiling - Smooth, High Ceilings, Elevator, Kitchen Island, Walk-In Closet(s), Wet Bar, Eat-in Kitchen, Family, Living/Dining Combo, Pantry
Heating See Remarks
Cooling Central Air
Flooring Ceramic Tile, Wood
Fireplaces Type Other (Use Remarks)
Laundry Dryer Connection, Laundry Room
Exterior
Exterior Feature Lawn Irrigation
Garage Spaces 4.0
Fence Fence - Wooden Enclosed
Roof Type Metal
Porch Front Porch
Parking Type 4 Car Garage
Total Parking Spaces 4
Building
Lot Description 0 - .5 Acre
Story 2
Foundation Raised
Sewer Septic Tank
Water Public
Architectural Style Contemporary
Level or Stories Two
New Construction No
Schools
Elementary Schools Sullivans Island
Middle Schools Laing
High Schools Wando
Others
Financing Any
Read Less
Want to know what your home might be worth? Contact us for a FREE valuation!

Our team is ready to help you sell your home for the highest possible price ASAP






