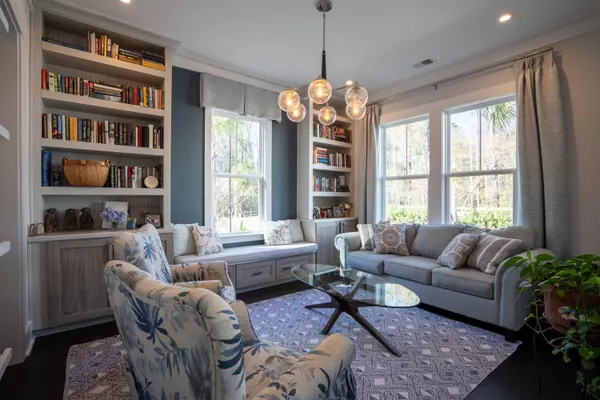Bought with Lifestyle Properties of Charleston,LLC
$1,150,000
$1,150,000
For more information regarding the value of a property, please contact us for a free consultation.
1201 Max Ln Mount Pleasant, SC 29466
4 Beds
3.5 Baths
3,331 SqFt
Key Details
Sold Price $1,150,000
Property Type Single Family Home
Listing Status Sold
Purchase Type For Sale
Square Footage 3,331 sqft
Price per Sqft $345
Subdivision Fulton Park
MLS Listing ID 22002284
Sold Date 03/16/22
Bedrooms 4
Full Baths 3
Half Baths 1
Year Built 2019
Lot Size 5,662 Sqft
Acres 0.13
Property Description
This stunning two-story, 4 bedroom, 3 1/2 bath home has a 2 car garage & screened back porch. It is spacious and has a great floor plan. As you enter the two-story foyer notice the ship lap walls, hardwood stairs & beautiful hardwood floors. The study/office is in the front of the house, has cabinets with bookshelves that go to the ceiling, and a cozy window seat. There is a wet bar with cabinetry with wine storage between the study/office and the large family room. The family room has a large bricked gas fireplace flanked with cabinetry and a triple sliding glass door leading out to the large screened back porch. The family room, kitchen and dining area are all open to one another. The kitchen has abundant storage with a large island, gas stove top, double oven and large walk-in pantry.The dining area is spacious and looks out onto the woods. There is also guest suite on the main floor off of the kitchen.
Upstairs you will find a massive owner's suite that has a large walk-in closet, separate living space and fantastic owner's bath with a free standing tub, separate shower, and double vanities. There are 2 additional bedrooms, a full hall bath, and a bonus/flex space, laundry upstairs.
The two car garage has a mini split HVAC. There is a drop zone and desk area near off of the kitchen as well. The backyard is fenced and there are woods behind the property. This community also has a pool. It is convenient to shopping, the beach, and Downtown Charleston.
Location
State SC
County Charleston
Area 41 - Mt Pleasant N Of Iop Connector
Rooms
Primary Bedroom Level Upper
Master Bedroom Upper Ceiling Fan(s), Multiple Closets, Sitting Room, Walk-In Closet(s)
Interior
Interior Features Ceiling - Smooth, High Ceilings, Kitchen Island, Walk-In Closet(s), Ceiling Fan(s), Bonus, Eat-in Kitchen, Family, Entrance Foyer, Living/Dining Combo, Office, Pantry, Study
Heating Forced Air, Heat Pump
Cooling Central Air
Flooring Ceramic Tile, Laminate, Wood
Fireplaces Number 1
Fireplaces Type One
Laundry Dryer Connection, Laundry Room
Exterior
Exterior Feature Lawn Irrigation
Garage Spaces 2.0
Fence Fence - Metal Enclosed
Community Features Clubhouse, Pool, Trash
Utilities Available Mt. P. W/S Comm
Roof Type Architectural
Porch Front Porch, Screened
Total Parking Spaces 2
Building
Lot Description Wetlands
Story 2
Foundation Slab
Sewer Public Sewer
Water Public
Architectural Style Traditional
Level or Stories Two
New Construction No
Schools
Elementary Schools Jennie Moore
Middle Schools Laing
High Schools Wando
Others
Financing Cash, Conventional
Read Less
Want to know what your home might be worth? Contact us for a FREE valuation!

Our team is ready to help you sell your home for the highest possible price ASAP






