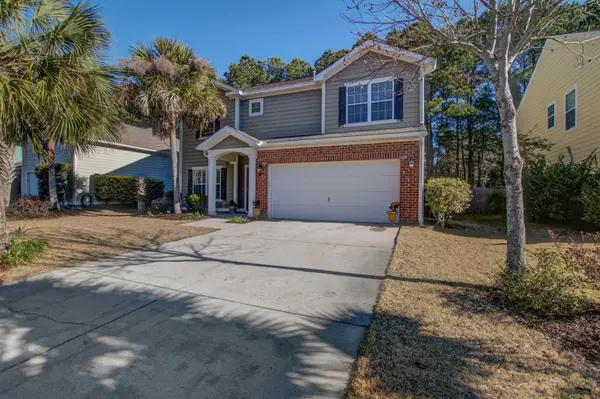Bought with Kellermann Smith Real Estate, LLC
$507,000
$499,000
1.6%For more information regarding the value of a property, please contact us for a free consultation.
232 Nelliefield Creek Dr Wando, SC 29492
4 Beds
2.5 Baths
2,516 SqFt
Key Details
Sold Price $507,000
Property Type Single Family Home
Sub Type Single Family Detached
Listing Status Sold
Purchase Type For Sale
Square Footage 2,516 sqft
Price per Sqft $201
Subdivision Nelliefield Plantation
MLS Listing ID 22003891
Sold Date 03/22/22
Bedrooms 4
Full Baths 2
Half Baths 1
Year Built 2006
Lot Size 5,662 Sqft
Acres 0.13
Property Description
Welcome home! This beautiful home in the much sought-after subdivision of Nelliefield Plantation boasts 4 large bedrooms with 2.5 baths. As you walk in, you're welcomed by the cozy formal living room and dining room, boasting the Charleston charm of custom plantation shutters. The open layout is great for entertaining family and friends with the kitchen open to the family room, warmed by the lighted fireplace. The large kitchen with a central island helps get meals prepped in no time! In the mornings, grab your coffee and enter the sunroom to curl up with a nice book. Enjoy the quiet of the back yard behind the 6-foot privacy fence, where the patio is a great spot for grilling out on a warm evening. Head upstairs to 4 beds and 2 full baths.The large owners-suite includes plantation shutters and an attached spacious bathroom with tile floors and large walk-in closet with a California Closet system. One bedroom is currently used as an office. Brand new Rinnai tankless hot water heater. Schedule your appointment today, this one won't last long!
Location
State SC
County Berkeley
Area 78 - Wando/Cainhoy
Rooms
Primary Bedroom Level Upper
Master Bedroom Upper Ceiling Fan(s), Garden Tub/Shower, Walk-In Closet(s)
Interior
Interior Features Ceiling - Smooth, High Ceilings, Garden Tub/Shower, Kitchen Island, Walk-In Closet(s), Ceiling Fan(s), Eat-in Kitchen, Family, Formal Living, Pantry, Separate Dining, Sun
Heating Natural Gas
Cooling Central Air
Flooring Ceramic Tile, Wood
Fireplaces Number 1
Fireplaces Type Family Room, Gas Log, One
Laundry Laundry Room
Exterior
Garage Spaces 2.0
Fence Fence - Wooden Enclosed
Community Features Clubhouse, Park, Pool, Trash, Walk/Jog Trails
Utilities Available Charleston Water Service, Dominion Energy
Roof Type Architectural
Porch Patio
Parking Type 2 Car Garage, Garage Door Opener
Total Parking Spaces 2
Building
Lot Description 0 - .5 Acre, Level
Story 2
Foundation Slab
Sewer Public Sewer
Water Public
Architectural Style Traditional
Level or Stories Two
New Construction No
Schools
Elementary Schools Philip Simmons
Middle Schools Philip Simmons
High Schools Philip Simmons
Others
Financing Any, Cash, Conventional
Read Less
Want to know what your home might be worth? Contact us for a FREE valuation!

Our team is ready to help you sell your home for the highest possible price ASAP






