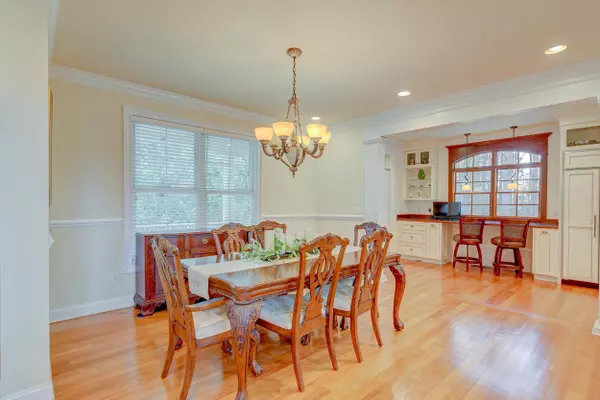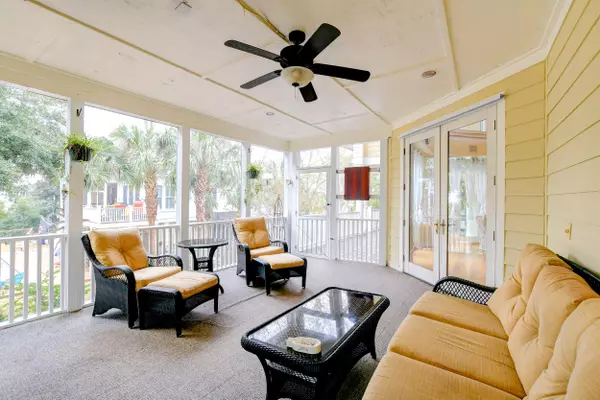Bought with Beachside Real Estate
$1,039,900
$989,900
5.1%For more information regarding the value of a property, please contact us for a free consultation.
1778 Canyon Oaks Dr Mount Pleasant, SC 29464
4 Beds
3.5 Baths
3,271 SqFt
Key Details
Sold Price $1,039,900
Property Type Single Family Home
Sub Type Single Family Detached
Listing Status Sold
Purchase Type For Sale
Square Footage 3,271 sqft
Price per Sqft $317
Subdivision Seaside Farms
MLS Listing ID 21004192
Sold Date 04/20/21
Bedrooms 4
Full Baths 3
Half Baths 1
Year Built 2003
Lot Size 0.450 Acres
Acres 0.45
Property Description
Most homes have at least one or two things that set them apart and make them special, but this exquisite Lowcountry-style home in Cathedral Oaks in Seaside Farms has too many to count! Fantastic curb appeal, lovely landscaping, mature trees, a fountain, a double staircase, and a welcoming front porch set the stage for what's to come. As soon as you step through the double front doors, you will immediately notice the open floor plan, hardwood floors, crown molding, pillars, and the remarkable two-story cathedral ceiling with a wall of south-facing windows in the living room. This spectacular room has a custom fireplace, three sets of French doors leading to the porch, a large, two propeller blade ceiling fan, and a beautiful ceiling with wood inlays. To the right of the foyer is anoffice/study with double glass French doors and abundant natural light. To the left of the foyer is the formal dining room with chair railing and quick access to the kitchen. The kitchen includes a built-in workspace, Silestone countertops, custom cabinets, a decorative backsplash, stainless steel appliances, a Sub Zero refrigerator, a breakfast nook with bay windows, a walk-in pantry, and an island with a breakfast bar. The main level is home to the extraordinary owner's suite with a double door entry, a double tray ceiling, a custom armoire, glass French doors to the porch, and an en-suite with dual vanities, a pedestal soaking tub, a roomy, tiled step-in shower, and two walk-in closets. Step out onto the screened porch and the huge back porch to relax and enjoy the Lowcountry breeze. As you head upstairs, you'll notice the custom built-in shelving as you ascend to yet another incredible living space. The second level offers space for a sitting area, a reading nook, or an exercise area as well as a wet bar and access the second floor sun deck. The sun deck has both covered and uncovered sections so you can enjoy the sun or kick back in the shade. The second level is also where you'll find three bedrooms and two full bathrooms. A crow's nest on the roof has great views of the marsh, Isle of Palms, and Sullivan's Island. This property has lots of additional features including 2 x 6 walls, hurricane shutters, an irrigation system, a new roof in 2020, and an open shower and half bath, a workshop, and an elevator leading to the second level can be found in the three-car garage. This property is conveniently located in Mount Pleasant close to shopping, restaurants, schools, beaches, and downtown Charleston. Come see for yourself what makes this home so special!
Location
State SC
County Charleston
Area 42 - Mt Pleasant S Of Iop Connector
Region Cathedral Oaks
City Region Cathedral Oaks
Rooms
Primary Bedroom Level Lower
Master Bedroom Lower Ceiling Fan(s), Garden Tub/Shower, Multiple Closets, Outside Access, Walk-In Closet(s)
Interior
Interior Features Ceiling - Cathedral/Vaulted, Ceiling - Smooth, Tray Ceiling(s), High Ceilings, Elevator, Garden Tub/Shower, Kitchen Island, Walk-In Closet(s), Wet Bar, Ceiling Fan(s), Bonus, Eat-in Kitchen, Family, Formal Living, Entrance Foyer, Loft, Office, Pantry, Study, Utility
Heating Natural Gas
Cooling Central Air
Flooring Wood
Fireplaces Number 1
Fireplaces Type Living Room, One
Laundry Dryer Connection, Laundry Room
Exterior
Exterior Feature Balcony, Lawn Irrigation
Garage Spaces 3.0
Community Features Park, Pool, Trash
Utilities Available Dominion Energy
Roof Type Architectural
Porch Deck, Covered, Front Porch, Porch - Full Front, Screened
Total Parking Spaces 3
Building
Lot Description 0 - .5 Acre
Story 2
Foundation Raised
Sewer Public Sewer
Water Public
Architectural Style Traditional
Level or Stories Two
New Construction No
Schools
Elementary Schools Mamie Whitesides
Middle Schools Moultrie
High Schools Lucy Beckham
Others
Financing Any
Read Less
Want to know what your home might be worth? Contact us for a FREE valuation!

Our team is ready to help you sell your home for the highest possible price ASAP






