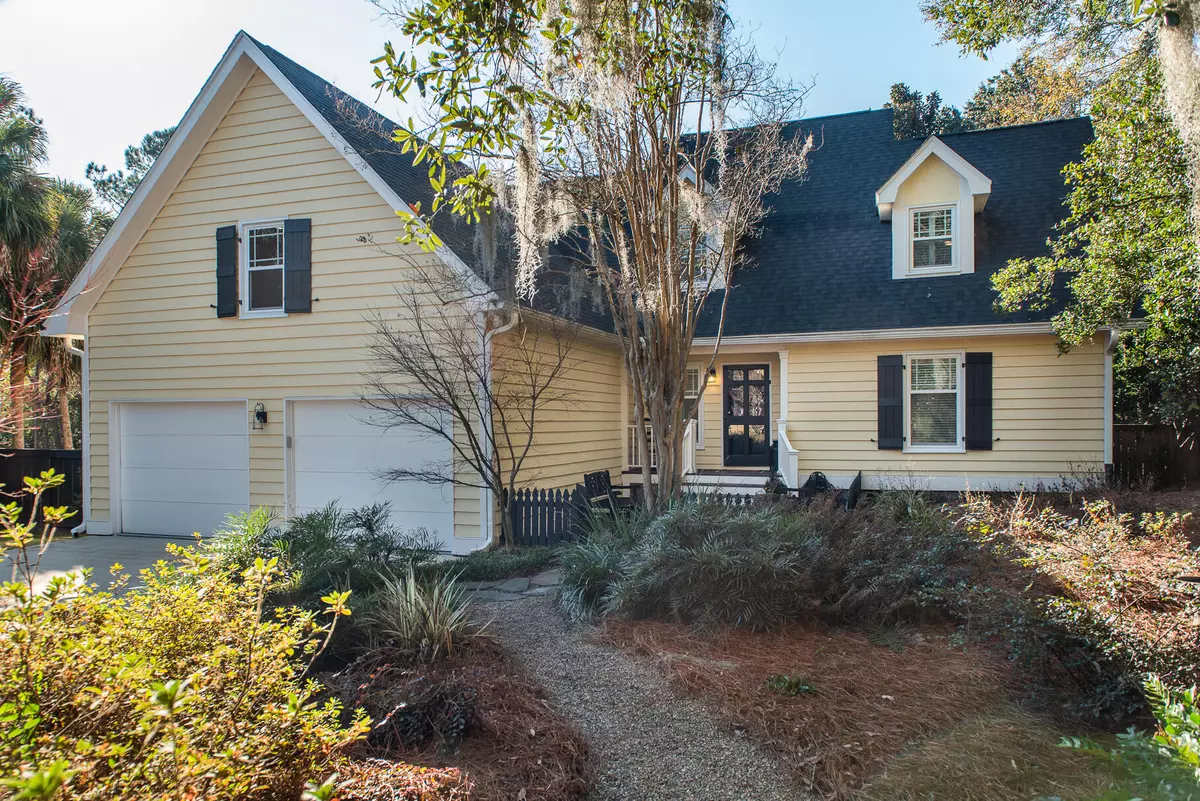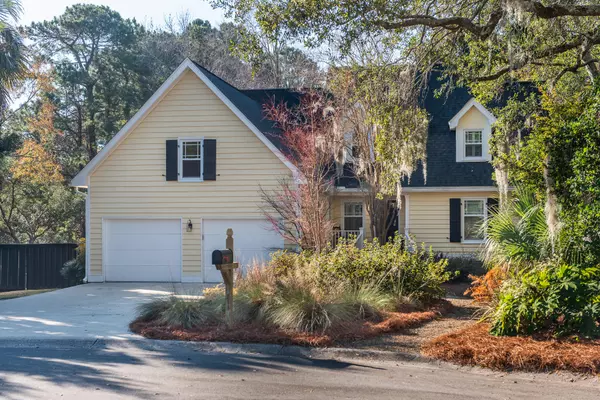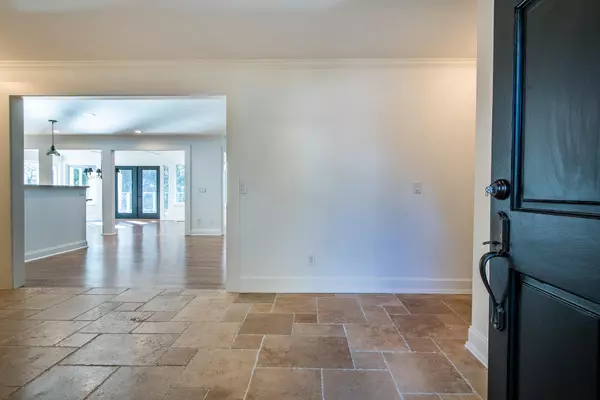Bought with Carolina One Real Estate
$1,395,000
$1,395,000
For more information regarding the value of a property, please contact us for a free consultation.
906 Ebbtide Way Mount Pleasant, SC 29464
4 Beds
3.5 Baths
3,040 SqFt
Key Details
Sold Price $1,395,000
Property Type Single Family Home
Sub Type Single Family Detached
Listing Status Sold
Purchase Type For Sale
Square Footage 3,040 sqft
Price per Sqft $458
Subdivision Heron Pointe
MLS Listing ID 22003655
Sold Date 03/23/22
Bedrooms 4
Full Baths 3
Half Baths 1
Year Built 1986
Lot Size 0.370 Acres
Acres 0.37
Property Description
Beautiful tidal creek lot with lush landscaping surrounds this fully renovated 4 bedroom, 3.5 bath home on cul-de-sac. The first floor master suite is separated from the other 3 bedrooms and all have been freshly painted. A huge bonus room with separate office space is over spacious 2 car garage. The sparkling, well-designed bathrooms are also newly renovated. In addition, there is a whole-house generator, hurricane rated windows, encapsulated crawlspace & tankless gas water heater that provides endless hot water! A reclaimed brick gas fireplace is the focal point of the great room! A huge screened porch leads to a backyard deck and entertaining area with a fire pit. You can launch your kayak from your fenced backyard into endless saltwater marshes leading straight to Hobcaw Creek!
Location
State SC
County Charleston
Area 42 - Mt Pleasant S Of Iop Connector
Rooms
Primary Bedroom Level Lower
Master Bedroom Lower Ceiling Fan(s), Walk-In Closet(s)
Interior
Interior Features Beamed Ceilings, Ceiling - Smooth, High Ceilings, Walk-In Closet(s), Ceiling Fan(s), Entrance Foyer, Frog Attached, Frog Detached, Great, Separate Dining
Heating Heat Pump
Cooling Central Air
Flooring Ceramic Tile, Wood
Fireplaces Type Great Room
Laundry Laundry Room
Exterior
Garage Spaces 2.0
Fence Privacy, Fence - Wooden Enclosed
Community Features Boat Ramp, Bus Line, Dog Park, Trash
Utilities Available Dominion Energy, Mt. P. W/S Comm
Waterfront true
Waterfront Description Marshfront, Tidal Creek, Waterfront - Shallow
Roof Type Architectural
Parking Type 2 Car Garage, Attached, Garage Door Opener
Total Parking Spaces 2
Building
Lot Description Cul-De-Sac, Wooded
Story 2
Foundation Crawl Space
Sewer Public Sewer
Water Private
Architectural Style Contemporary
Level or Stories Two
New Construction No
Schools
Elementary Schools James B Edwards
Middle Schools Moultrie
High Schools Lucy Beckham
Others
Financing Cash, Conventional
Read Less
Want to know what your home might be worth? Contact us for a FREE valuation!

Our team is ready to help you sell your home for the highest possible price ASAP






