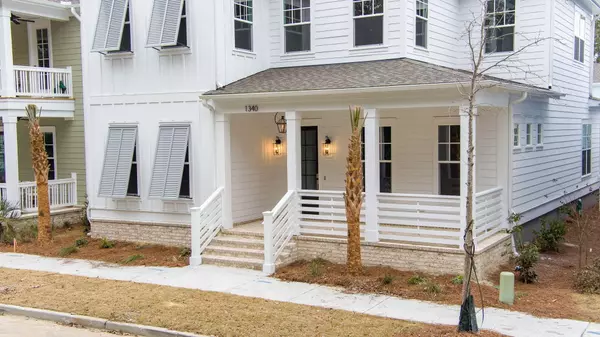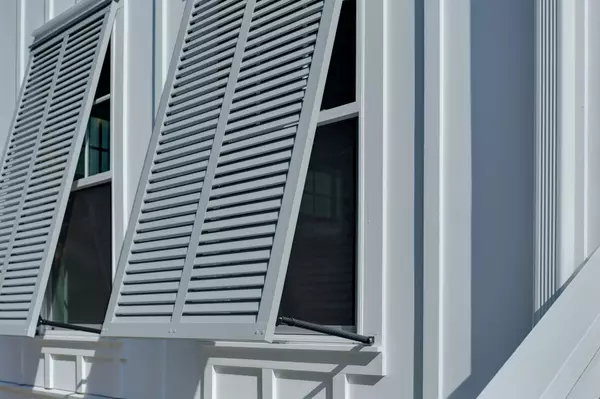Bought with BHHS Carolina Sun Real Estate
$1,185,000
$1,249,000
5.1%For more information regarding the value of a property, please contact us for a free consultation.
1340 Upper Union Rd Mount Pleasant, SC 29464
5 Beds
4.5 Baths
3,926 SqFt
Key Details
Sold Price $1,185,000
Property Type Single Family Home
Listing Status Sold
Purchase Type For Sale
Square Footage 3,926 sqft
Price per Sqft $301
Subdivision Midtown
MLS Listing ID 22002143
Sold Date 03/18/22
Bedrooms 5
Full Baths 4
Half Baths 1
Year Built 2022
Lot Size 4,791 Sqft
Acres 0.11
Property Description
Welcome to 1340 Upper Union Road located in the highly desirable Mount Pleasant neighborhood, Founders Pointe at Midtown. This lowcountry charmer is BRAND NEW and offers a multitude of custom, high-end finishes (approximately 178k in additional upgrades.) Upon entering the home, you will notice the gorgeous Winter Oak hardwood flooring. This home is perfect for entertaining and has a very nice open-concept to include a living and dining combination , a large separate dining room, and a screened porch off the living room to include a double sided fire place with custom shiplap and stone surrounds. The kitchen is the focal point of the home and includes upgraded cabinetry, floating custom shelving, custom molding and deco doors on the sides and back of the island, quartz countertops,upgraded knobs and pulls and tiling, deco wood range hood, custom pendants over the island and under cabinet lighting, and upgraded appliances. Notice the butlers pantry that includes high end glass doors, cabinetry and quartz countertops. There is a large pantry with shelving across from the butlers pantry. If working from home, this floor-plan is perfect! There is a separate room with french doors for an office or sitting room or the FROG which is above the detached garage which includes an upgraded kitchenette, closet, and upgraded full bathroom with custom tiling/lighting/countertops/hardware.
The master bedroom is very spacious and includes ceiling wooden beams and wiring for sconces. The master bathroom offers his and hers sinks with custom tiling/lighting/countertops/cabinetry/hardware, an upgraded freestanding tub, and shower door upgrade. The walk-in closet is off of the bathroom and includes a shelving system.
There is a drop-zone space downstairs off of the kitchen and the laundry room that includes upgraded tiling/countertop/sink.
Notice the square batten trim from floor to ceiling and custom sconces and chandelier when going up the stairs to the second floor. The second floor offers three spacious bedrooms and a loft that is perfect for a second living space or family room. Two of the bedrooms share a jack and jill bathroom. All bedrooms include large closets. There is an additional full bathroom upstairs off of the loft area.
This home is HERS rated and includes many energy efficiencies. Founders Pointe at Midtown is walking distance to award winning Mount Pleasant schools, parks, and recreation areas. Located minutes to Sullivans Island, Isle of Palms, downtown Charleston, shopping and restaurants!
*The mirror in the half bath and FROG bathroom will be installed this weekend, along with the mini-fridge in the FROG. The sconces are on back-order for the master bedroom and master bathroom and will be delivered and installed within the next few weeks.*
Location
State SC
County Charleston
Area 42 - Mt Pleasant S Of Iop Connector
Rooms
Primary Bedroom Level Lower
Master Bedroom Lower Ceiling Fan(s), Garden Tub/Shower, Walk-In Closet(s)
Interior
Interior Features Beamed Ceilings, Ceiling - Smooth, High Ceilings, Garden Tub/Shower, Kitchen Island, Walk-In Closet(s), Wet Bar, Ceiling Fan(s), Bonus, Eat-in Kitchen, Family, Formal Living, Entrance Foyer, Frog Detached, Great, Living/Dining Combo, Loft, In-Law Floorplan, Office, Separate Dining, Study
Heating Natural Gas
Cooling Central Air
Flooring Ceramic Tile, Wood
Fireplaces Number 1
Fireplaces Type Family Room, Gas Log, One, Other (Use Remarks)
Laundry Dryer Connection, Laundry Room
Exterior
Exterior Feature Lawn Irrigation
Garage Spaces 2.0
Community Features Trash, Walk/Jog Trails
Utilities Available Dominion Energy, Mt. P. W/S Comm
Roof Type Architectural
Porch Patio, Front Porch, Screened
Total Parking Spaces 2
Building
Lot Description 0 - .5 Acre
Story 2
Foundation Raised Slab
Sewer Public Sewer
Water Public
Architectural Style Traditional
Level or Stories Two
New Construction No
Schools
Elementary Schools Mamie Whitesides
Middle Schools Moultrie
High Schools Lucy Beckham
Others
Financing Any
Read Less
Want to know what your home might be worth? Contact us for a FREE valuation!

Our team is ready to help you sell your home for the highest possible price ASAP






