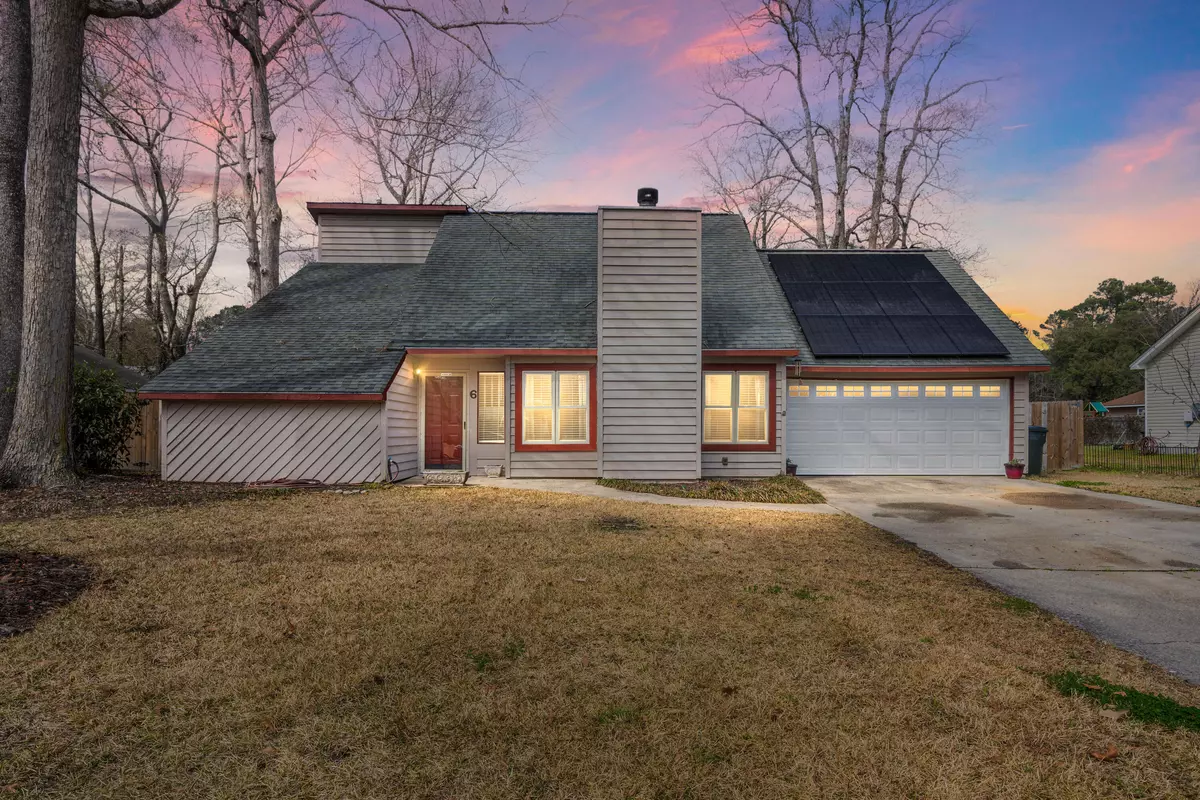Bought with The Cassina Group
$405,000
$405,000
For more information regarding the value of a property, please contact us for a free consultation.
6 Inverary Ct Charleston, SC 29414
4 Beds
2 Baths
1,900 SqFt
Key Details
Sold Price $405,000
Property Type Single Family Home
Sub Type Single Family Detached
Listing Status Sold
Purchase Type For Sale
Square Footage 1,900 sqft
Price per Sqft $213
Subdivision Shadowmoss
MLS Listing ID 22004153
Sold Date 03/31/22
Bedrooms 4
Full Baths 2
Year Built 1985
Lot Size 0.290 Acres
Acres 0.29
Property Description
A completely remodeled 4 bedroom 2 bathroom home in Shadowmoss Plantation with NO HOA! Pride in ownership shines. This home is loaded with designer LVP flooring, all updated fixtures, ceiling fans, smooth ceilings, recessed lighting, 6'' baseboards, fresh paint and much much more! The family room has cathedral ceilings & stone fireplace with mantle. The beautiful eat-in kitchen is fully equipped with an enormous island that seats 6, new cabinets, designer fixtures & hardware, shiplap, tile backsplash, recessed lights & all matching stainless farm sink, gas stove & appliances! The downstairs bath has a huge designer tile shower, floating shelves & upgraded vanity. All 4 the bedrooms are spacious. The master suite boasts a walk in closet & crown molding. Come see this home today!!The downstairs bedroom is large enough to be used as a master if needed. This home is fully equipped with solar panels that are paid for ($30,000). The average bill runs approximately $100 for electricity & gas. There is a huge 6 car driveway to the 2 car garage complete with cabinets. The fully fenced in backyard is huge & has a double gate on both sides of the home for boat, trailer, recreational vehicle or large item storage. There is even a sump pump system to help keep the soil dry. This home won't last long - book your showing today!
Location
State SC
County Charleston
Area 12 - West Of The Ashley Outside I-526
Rooms
Primary Bedroom Level Lower, Upper
Master Bedroom Lower, Upper Ceiling Fan(s), Walk-In Closet(s)
Interior
Interior Features Ceiling - Cathedral/Vaulted, Ceiling - Smooth, High Ceilings, Kitchen Island, Walk-In Closet(s), Ceiling Fan(s), Eat-in Kitchen, Family, Pantry
Heating Natural Gas, Solar
Cooling Central Air
Fireplaces Number 1
Fireplaces Type One
Exterior
Garage Spaces 2.0
Fence Privacy, Fence - Wooden Enclosed
Community Features Clubhouse, Club Membership Available, Golf Course, Golf Membership Available, Other, Trash
Utilities Available Charleston Water Service, Dominion Energy
Roof Type Asphalt
Porch Patio
Parking Type 2 Car Garage, Attached, Other (Use Remarks), Garage Door Opener
Total Parking Spaces 2
Building
Lot Description 0 - .5 Acre, High, Interior Lot, Level
Story 2
Foundation Slab
Sewer Public Sewer
Water Public
Architectural Style Contemporary, Traditional
Level or Stories Two, Other (Use Remarks)
New Construction No
Schools
Elementary Schools Drayton Hall
Middle Schools C E Williams
High Schools West Ashley
Others
Financing Any, Cash, Conventional, FHA, VA Loan
Read Less
Want to know what your home might be worth? Contact us for a FREE valuation!

Our team is ready to help you sell your home for the highest possible price ASAP






