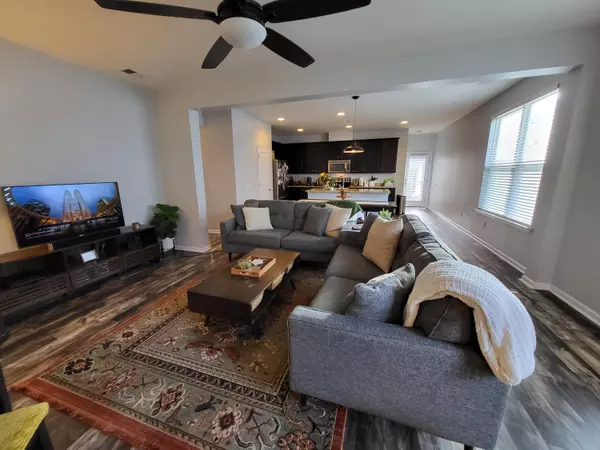Bought with Coldwell Banker Realty
$315,000
$300,000
5.0%For more information regarding the value of a property, please contact us for a free consultation.
109 Orleans Ct Moncks Corner, SC 29461
3 Beds
2 Baths
1,484 SqFt
Key Details
Sold Price $315,000
Property Type Single Family Home
Sub Type Single Family Detached
Listing Status Sold
Purchase Type For Sale
Square Footage 1,484 sqft
Price per Sqft $212
Subdivision Spring Grove Plantation
MLS Listing ID 22005594
Sold Date 03/31/22
Bedrooms 3
Full Baths 2
Year Built 2013
Lot Size 6,098 Sqft
Acres 0.14
Property Description
Remarkable single story home in Spring Grove Plantation. As you open the door, the attractive foyer welcomes you to check out the rest of this beautiful home . A few of the things you'll notice right away is the abundance of natural light, high ceilings throughout the home, and new floors in the main living areas. The generous family room is open to the dining area and upgraded kitchen. The large island and spacious kitchen is perfect for entertaining guests. Check out the secluded master suite located in the rear of the home with a huge walk-in closet and the Master bathroom offering both a soaking tub and separate shower. The two guest bedrooms, guest bathroom, and laundry are nestled together down the hallway. There is an inviting front porch and a relaxing fenced back yardperfect for kids & pets! Make your appointment today to see this before it's gone. $1,400 credit available toward buyer's closing costs and pre-paids with acceptable offer and use of preferred lender.
Location
State SC
County Berkeley
Area 72 - G.Cr/M. Cor. Hwy 52-Oakley-Cooper River
Rooms
Primary Bedroom Level Lower
Master Bedroom Lower Ceiling Fan(s), Garden Tub/Shower, Walk-In Closet(s)
Interior
Interior Features Ceiling - Smooth, High Ceilings, Garden Tub/Shower, Kitchen Island, Walk-In Closet(s), Ceiling Fan(s), Eat-in Kitchen, Entrance Foyer, Living/Dining Combo, Pantry
Heating Forced Air
Cooling Central Air
Flooring Laminate, Vinyl
Laundry Laundry Room
Exterior
Garage Spaces 4.5
Fence Privacy, Fence - Wooden Enclosed
Community Features Park, Pool, RV/Boat Storage, Trash, Walk/Jog Trails
Utilities Available BCW & SA, Berkeley Elect Co-Op, Dominion Energy
Roof Type Asphalt
Porch Front Porch
Parking Type 1 Car Garage, 1.5 Car Garage, 2 Car Garage, Attached, Off Street
Total Parking Spaces 4
Building
Lot Description 0 - .5 Acre, Cul-De-Sac, Level
Story 1
Foundation Slab
Sewer Public Sewer
Water Public
Architectural Style Ranch, Traditional
Level or Stories One
New Construction No
Schools
Elementary Schools Foxbank
Middle Schools Berkeley
High Schools Berkeley
Others
Financing Any, Conventional, FHA, VA Loan
Read Less
Want to know what your home might be worth? Contact us for a FREE valuation!

Our team is ready to help you sell your home for the highest possible price ASAP






