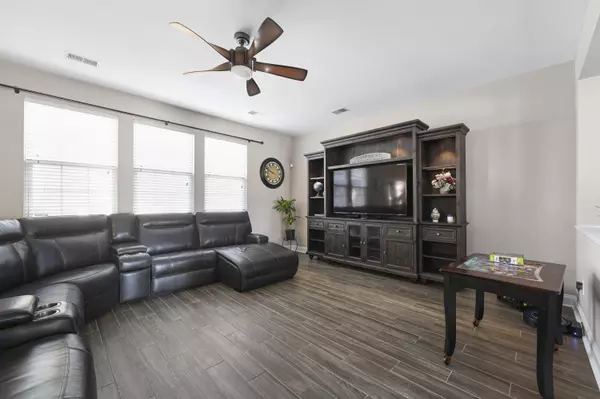Bought with EXP Realty LLC
$395,000
$395,000
For more information regarding the value of a property, please contact us for a free consultation.
405 Principal Ct Ladson, SC 29456
3 Beds
2.5 Baths
2,590 SqFt
Key Details
Sold Price $395,000
Property Type Single Family Home
Listing Status Sold
Purchase Type For Sale
Square Footage 2,590 sqft
Price per Sqft $152
Subdivision Eagle Run
MLS Listing ID 22004410
Sold Date 03/29/22
Bedrooms 3
Full Baths 2
Half Baths 1
Year Built 2007
Lot Size 0.290 Acres
Acres 0.29
Property Description
Come see 405 Principal Ct, also known as 405 Principal Street. It is conveniently located a half mile from Oakbrook Middle and Elementary DDII Schools. This 2 story home has three bedrooms and two and a half bathrooms with a loft that can be converted to a fourth bedroom if desired. The spacious main bedroom has a garden tub and an extra-large closet. The open floor plan flows into a bright updated kitchen with new cabinets and quartz counter tops. French doors lead out to a comfortable screened in porch with an extended cement patio and fire pit. It is a peaceful oasis with decorative fencing and lighting to make your evenings relaxing. The back yard is fully fenced with a double door for easy access plus a four car driveway and a two car garage. This home is easy to love.
Location
State SC
County Dorchester
Area 61 - N. Chas/Summerville/Ladson-Dor
Rooms
Primary Bedroom Level Upper
Master Bedroom Upper Ceiling Fan(s), Garden Tub/Shower, Walk-In Closet(s)
Interior
Interior Features Ceiling - Cathedral/Vaulted, Ceiling - Smooth, Garden Tub/Shower, Kitchen Island, Walk-In Closet(s), Ceiling Fan(s), Family, Living/Dining Combo, Pantry, Utility
Heating Natural Gas
Cooling Central Air
Flooring Ceramic Tile, Laminate
Laundry Laundry Room
Exterior
Exterior Feature Lawn Irrigation
Garage Spaces 2.0
Fence Privacy
Utilities Available Dominion Energy, Dorchester Cnty Water and Sewer Dept, Dorchester Cnty Water Auth
Roof Type Asphalt
Porch Covered, Front Porch, Screened
Total Parking Spaces 2
Building
Lot Description 0 - .5 Acre, Cul-De-Sac, High
Story 2
Foundation Slab
Sewer Public Sewer
Water Public
Architectural Style Traditional
Level or Stories Two
New Construction No
Schools
Elementary Schools Oakbrook
Middle Schools Oakbrook
High Schools Ft. Dorchester
Others
Financing Cash, Conventional, FHA, VA Loan
Read Less
Want to know what your home might be worth? Contact us for a FREE valuation!

Our team is ready to help you sell your home for the highest possible price ASAP






